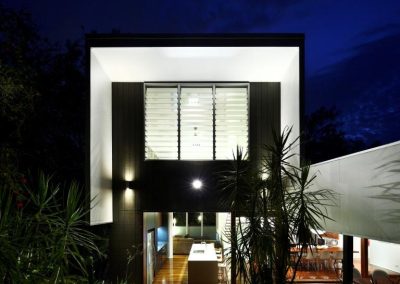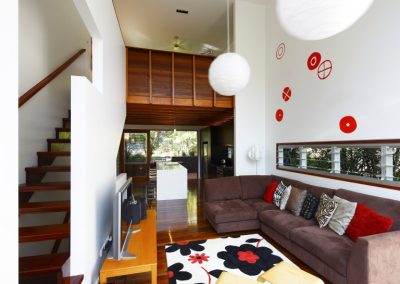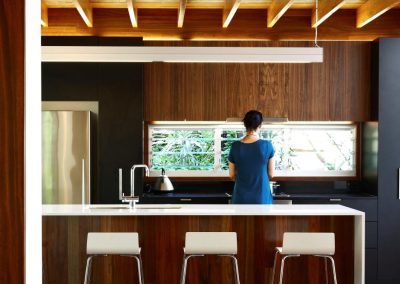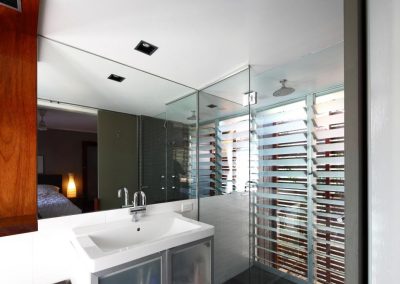Contemporary Extension Captures Summer Breezes
Brisbane, Queensland, Australia
Shaun Lockyer Architects with Arkhefield have designed a simple, cost effective area to accommodate the needs of a young family. The small, contemporary extension creates a connection to the outdoors (in particular the landscape and the sky) and is climatically comfortable for the family to enjoy at any time of day or season.
The original post-war cottage has been retained to preserve cultural and architectural identity. The extensive use of Altair Louvre Windows with glass blades throughout the ‘pod’ allows for a minimal palette of materials to be expressed while capturing summer breezes to cool the home without the need for air conditioning.
This economical and sustainable project (which houses the new primary living area, kitchen and multi-purpose room) proved to be quite a challenge for the Architects. However, the team has accomplished a stunning design that has recycled many of the materials from the previous building to complete the extension.
The team said the process was ‘collaborative, experimental at times but cost effective and a great deal of fun’. The sustainable space was tailored to make the best use of light, air and amenity. This transformation captures the attention of those who pass it in the street and especially at night, when the house lights up like a lantern.
Shaun Lockyer stated he incorporated Breezway Louvre Windows into his project due to their “flexibility, ventilation, stylishness, practicality, and the fact that they are easy to clean and look great!”
Project Date: April 2013
Architect – Shaun Lockyer Architects with Arkhefield
www.lockyerarchitects.com.au
Builder – Bruce Wales
0412 397 012
Structural Engineer -Westera Partners
www.westerapartners.com.au
Photographer -Scott Burrows
Aperture Photography
www.aperture.com.au




