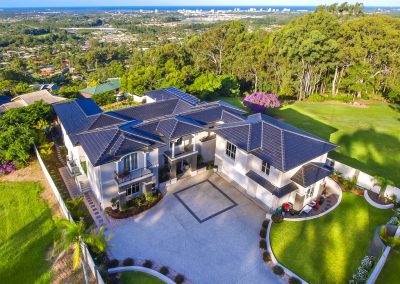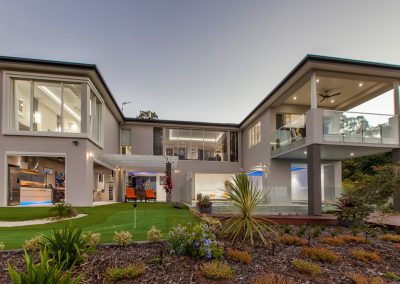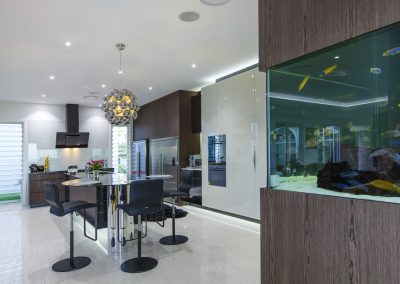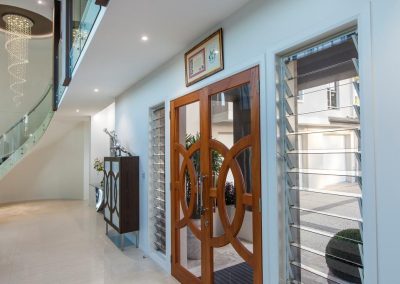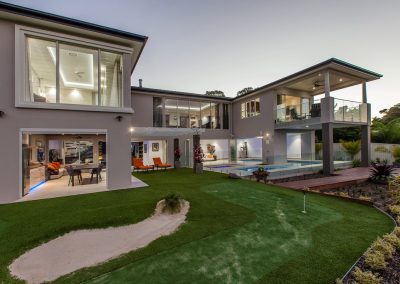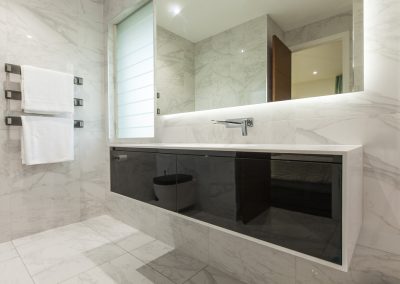European Inspired Home on the Sunshine Coast
Buderim, Queensland, Australia
This luxury European inspired home named ‘Altitude on Buderim’ has been designed by the Christopher Design Group and sits on top of Buderim in Queensland’s Sunshine Coast.
The home features three levels where the main level includes a double height entry, theatre room, garages, master suite and kitchen / living and dining rooms.
The central courtyard with its five metre high arched windows, showcases the European style.
The upper level includes three bedrooms each with their own ensuite. The lower level (named Man Land) is every man’s dream, with rumpus area, bar, outdoor entertaining and dining area, a large gym, and an indoor / outdoor pool and spa.
Breezway Altair Louvre Windows have been strategically placed around the home, mainly in the kitchen and bathrooms to provide full ventilation when required to keep occupants naturally comfortable.
The home opens up outside the bi-folding doors to a sunken fire pit seating area and a nine hole mini golf course that winds its way down the slope.
Building Designer – Tim Christopher
Christopher Design Group
info@christopherdesigngroup.com.au
http://www.christopherdesign.com.au

