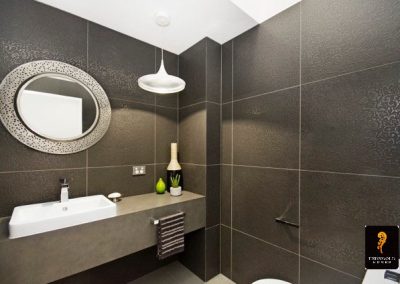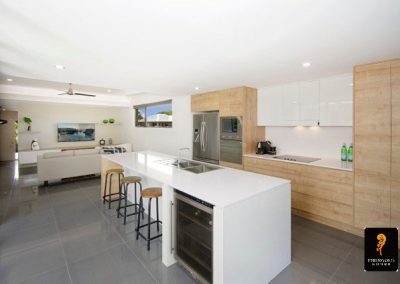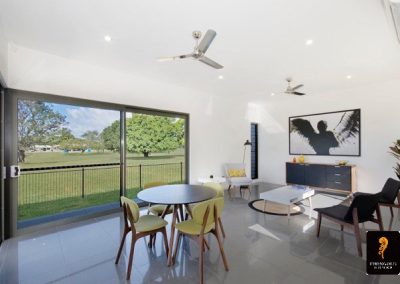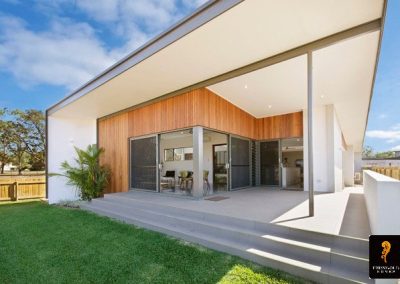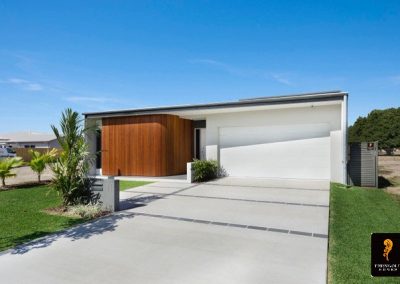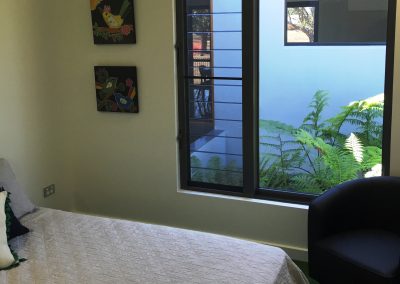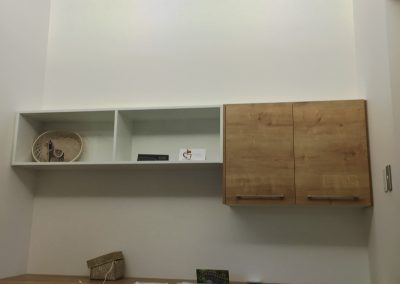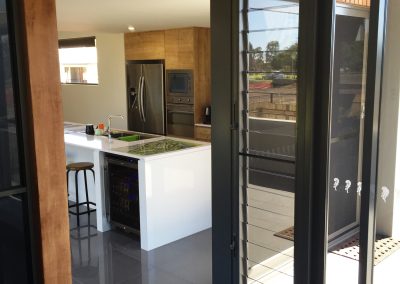Fairways, Townsville Golf Course Display Home
Townsville, Far North Queensland, Australia
Fairways at the Townsville Golf Course encompasses contemporary architectural style with an edgy seventies themed fit-out which sets this home apart from the rest.
Upon entering the home your line of sight immediately takes you beyond the internal living areas, over the water feature, out onto the Golf Course. The floor plan cleverly separates living modules for parents, kids, informal and formal awake areas. The kitchen is at the core of all of these activity zones and overlooks a magnificent tropical outdoor garden. Elevated floor levels offer views extending over the rear terrace and of course the 14th Fairway. The use of Breezway Altair Louvre Windows provides ventilation through blades wide open and assists with glorious views out onto the golf course.
Masterful use of the western red cedar timber boards and highly polished Italian floor tiles form part of the outstanding features of this inspirational display home.
Project Date – August 2015
Builder – Robert Sellwood
Ferngold Homes
www.ferngoldhomes.com.au
Architect – Outcrop Architects
www.outcroparchitecture.com

