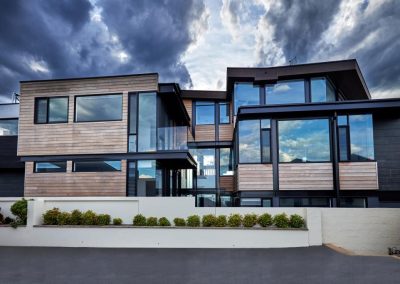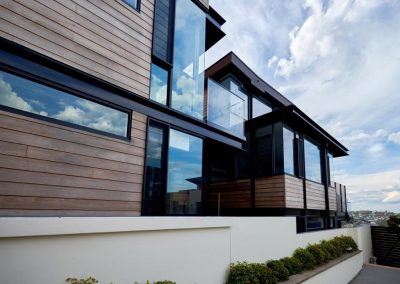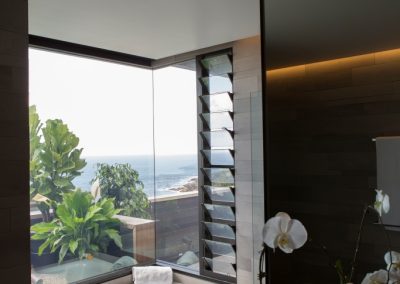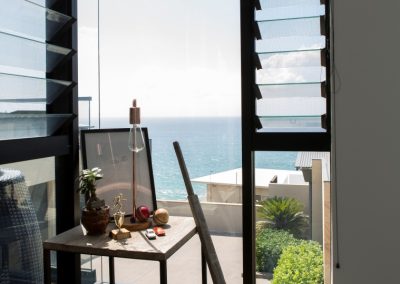Uniquely Crafted Young Family Home with Endless Views
Freshwater, New South Wales, Australia
Perched high on the escarpment above the Northern Beaches, Freshwater House is in harmony with the seaside landscape, celebrating its location with a bold statement of contemporary architecture and structure. Uniquely crafted for a young family it is functional, versatile, filled with light and endless views.
“Locals fresh from surfing knock on the door asking for a tour”, our client proudly reflects. “They tell me they watched its emergence from their surf-boards, curious as to what it feels like to live in”.
The original house was simple – a pitched tile roof, solid rectangular body and square cross hatched windows. It was misplaced, out of sync with the environmental context. Five years of dedicated, intensive hard work from all involved in this project and Freshwater House is created. The design was founded on the ideology that the site warrants a harmonious and natural architectural flow drawn from the environment.
The carefully engineered three split-level house includes five bedrooms, three ensuites, two bathrooms with separate WC, kids play-room, lounge, dining and generous kitchen. It additionally features luxuries including cocktail bar, games room, three car garage, pool, spa and sauna, theatre room, gymnasium and study.
Breezway Altair Louvre Windows played an integral role in maintaining the 200 degree views, light, breezes, framing out of neighbouring properties all commanding the focus upon the sand, waves, sun rise, sun set and evening light displays.
Architect – Poune Parsanejad
Studio_P Architecture & Interiors
02 9487 3377
p@studiop.com.au
studiop.com.au/




