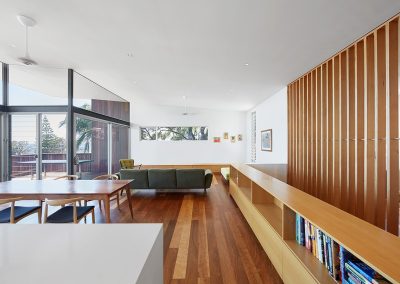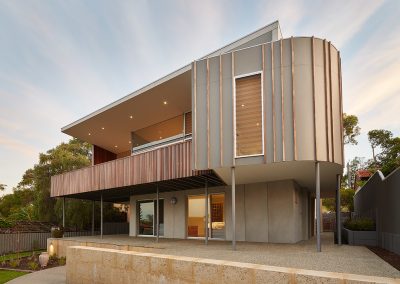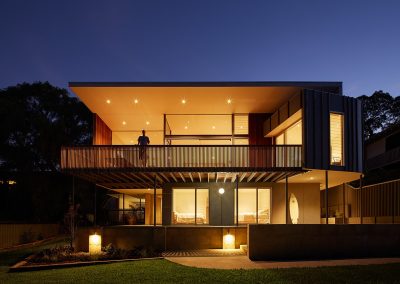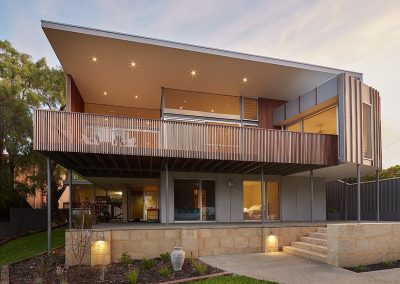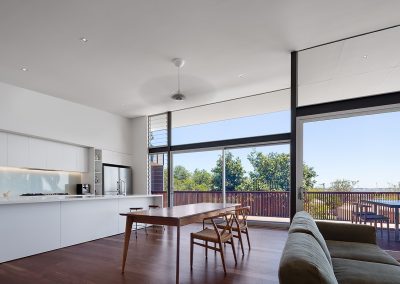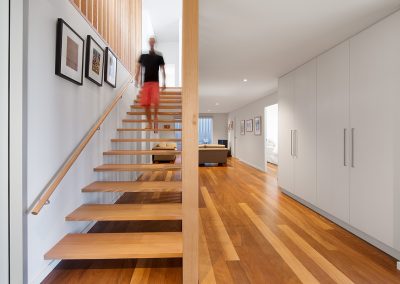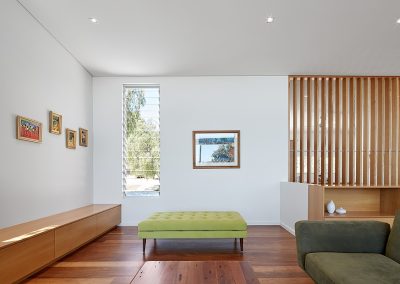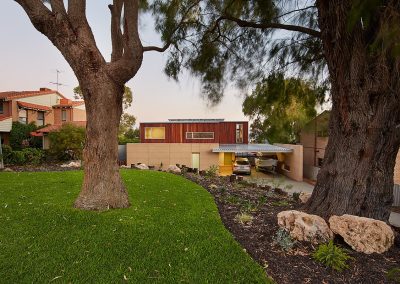Maximising Superb Views and User Comfort
Dawesville, Western Australia, Australia
This alterations and additions project has been designed by Paul O’Reilly from Archterra Architects and is located in a small coastal holiday town south of Perth. The project aims to upgrade an existing 70’s weatherboard cottage to allow the owners to make a permanent sea-change.
A sloping block and desire for site cost efficiencies led to a design solution that retained the lower floor and existing retaining walls. From here, Paul grafted a new open plan upper floor, addressing superb views northeast across the Peel estuary and also suitable for full time occupation.
The main bedroom curves around from the south elevation towards the east to address easterly views of the estuary and amazing sunrises through the trees.
Ground floor rooms are reserved for regular visits by family members and enable them to operate separately to the upper floor inhabitants across extended periods of time when required.
In order to minimise the house’s environmental footprint, the layout has been designed to offer deep penetration of warming winter sun into the main living space with strategically placed Breezway Louvre Windows to capture the afternoon sea breeze for summer cooling. A multi layered insulation barrier in the timber framed walls and a 3kW solar array also assist in the sustainable design.
The Breezway Louvres that have been incorporated into the design enabled the Architect to tailor specific ventilation paths within each room so as to maximise user comfort. As a result, the clients have often commented to Paul on how easy it is to manage ventilation to suit the prevailing conditions.
Project completed: Late 2015
Architect – Paul O’Reilly
Archterra Architects
paul@archterra.com.au
www.archterra.com.au
Photographer – Douglas Mark Black
enquiries@douglasmarkblack.com
douglasmarkblack.com

