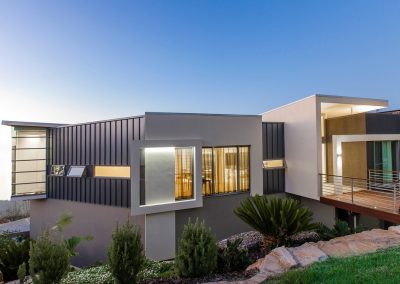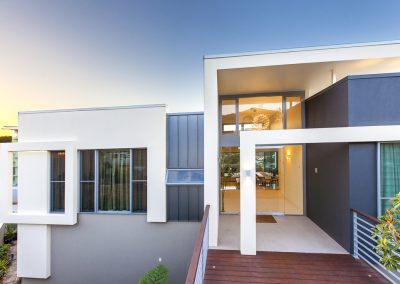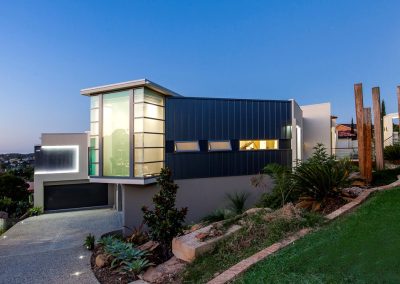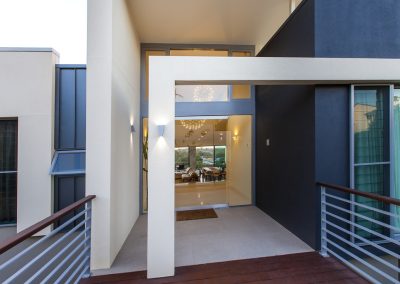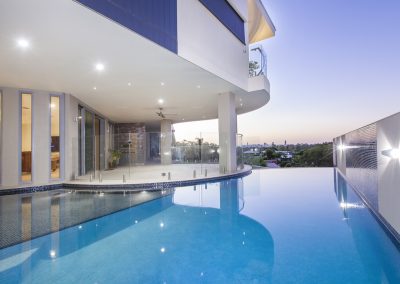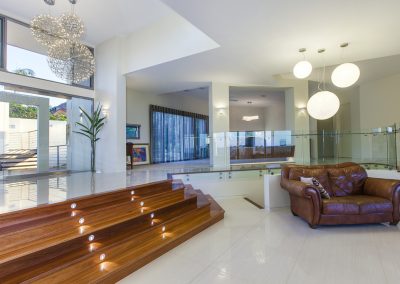Split Level Home with Elevated City Views
Carina Heights, Queensland, Australia
This fashionable home by the Christopher Design Group is located in Brisbane’s Carina Heights and has been designed to capture the city views from its elevated position.
The site was challenging due to its steep slope from the street level and in order to achieve this stunning result, the home has been designed over five levels (two split levels and a separate level for the garage).
The entry to the home is via a suspended bridge allowing access directly into the upper levels of the home, from which you can immediately enjoy the city views.
The home uses a mixture of materials, one of which is the Metallic Colorbond cladding to provide a dynamic element to the home, as the colour changes when the sun sets and rises.
Breezway Louvre Windows are installed near the front entrance of the elegantly designed home to capture fresh breezes to ventilate and flow throughout the main living areas.
This home has won the following awards:
- Winner of the 2015 BDAQ Sunshine Coast Region Home of the Year for 1-2mil category
- Winner of the 2015 BDAQ State Home of the Year for 1-2mil construction cost
- Finalist in the National NABD Design Awards 2015
Building Designer – Tim Christopher
Christopher Design Group
info@christopherdesigngroup.com.au
www.christopherdesign.com.au
Builder – NewWay Constructions
07 5437 3673
wayne@newwayconstructions.com.au
www.newwayconstructions.com.au

