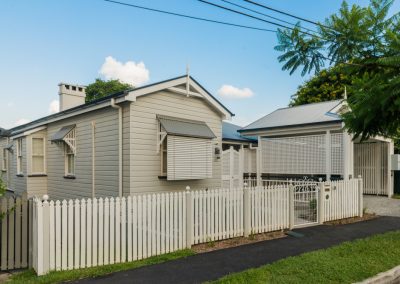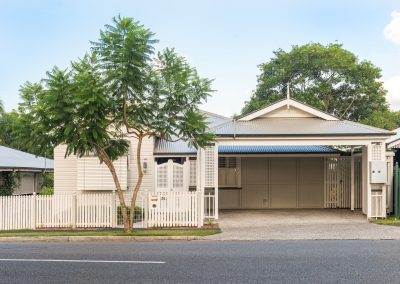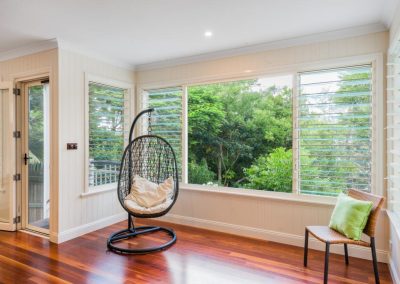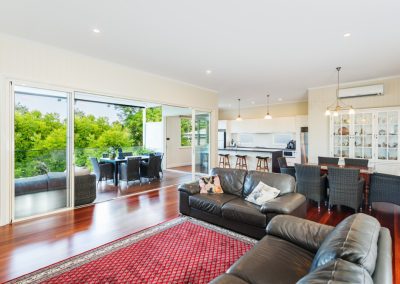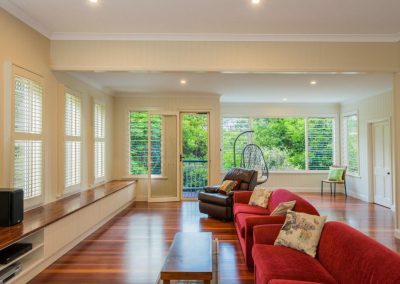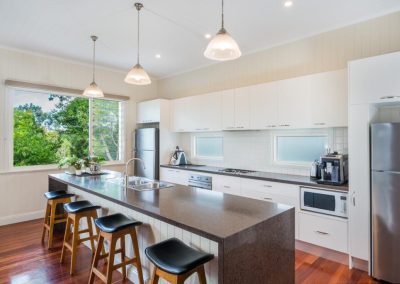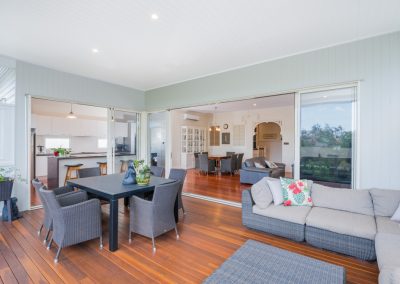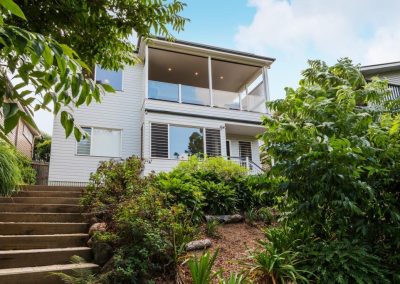Workers Cottage, Attractive Family Home Renovation
Red Hill, Queensland, Australia
This project in Red Hill was designed by East Coast Building Design and offers elevation, wide street frontage and plenty of charm. The original workers cottage on the site was very run down but when it came up for sale the neighbours across the road jumped at the opportunity to get onto the eastern side of the road to capture a better aspect.
The brief provided to Owen Batchelor from East Coast Building Design was simple. The owners wanted him to turn it into an attractive family home with street appeal and functionality without losing the original heritage features contained within. However this was not such an easy task due to the sloping land.
Owen prevailed and an excellent result was achieved. He selected Breezway Louvre Windows over other window types to be installed primarily to provide passive airflow throughout the whole house. Fresh breezes can enter the eastern facade and exit through the kids play room, which is wall to wall of Altair Louvers with frosted glass. The louvre windows are also incorporated next to fixed lite glazing so they allow views to be maintained while providing passive airflow with full control into the kitchen and living rooms.
Building Designer – Owen Batchelor
East Coast Building Design
info@eastcoastbuildingdesign.com.au
www.eastcoastbuildingdesign.com.au
Photographer – Adrienne Dufficy
RealVisuals
0421 772 886
http://realvisuals.com.au/

