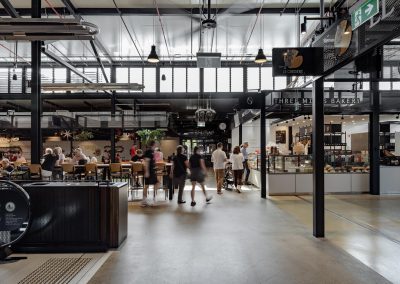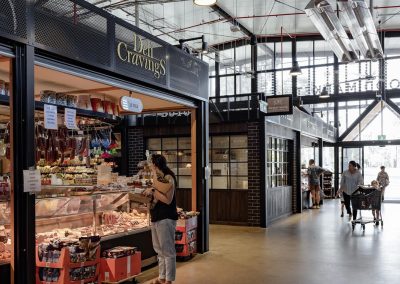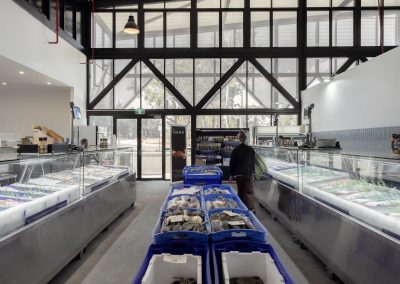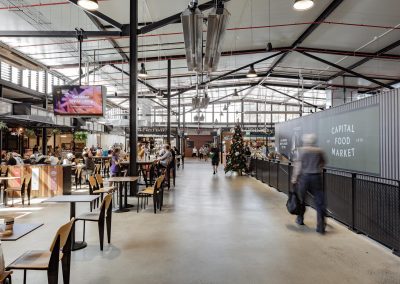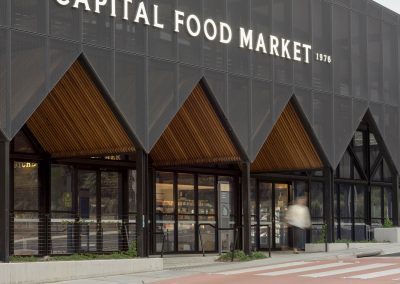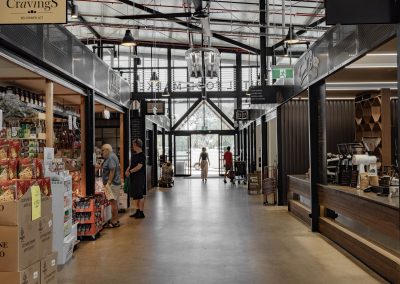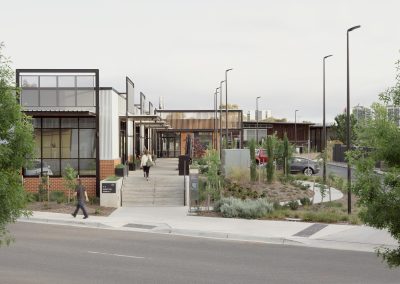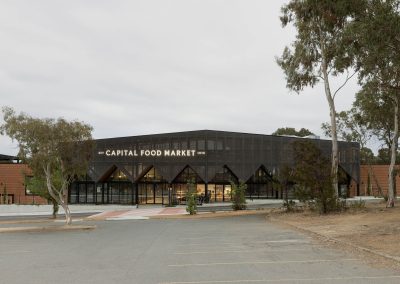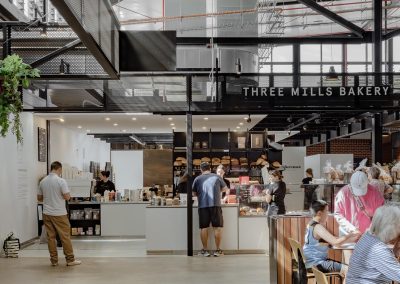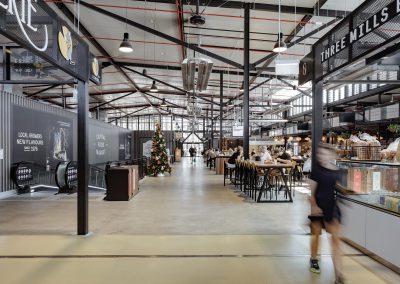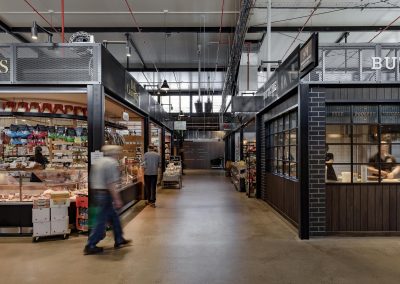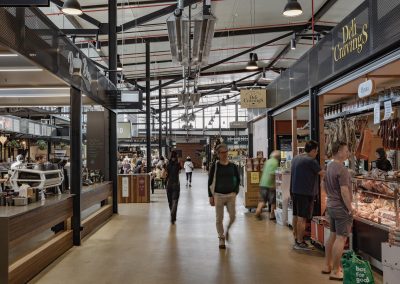Capital Food Markets – A Contemporary Market Hall Driven by Natural Ventilation
BELCONNEN, AUSTRALIAN CAPITAL TERRITORY, AUSTRALIA
Established in 1978, the Belconnen Markets—now reimagined as the Capital Food Markets—has undergone a transformative redevelopment that elevates the traditional marketplace experience. The new design delivers a 4,300m² indoor market hall supporting around 40 independent food traders and eateries, with perimeter tenancies designed to operate beyond standard market hours.
With an Australian industrial vernacular and the ambience of European market halls as inspiration, the project team undertook extensive research into market circulation, delivery pathways, waste management, sensory experience and, importantly, the role of ventilation and thermal comfort. The result is a simple, utilitarian structure defined by a refined steel frame that minimises visual clutter and maintains a strong sense of human scale throughout the large footprint.
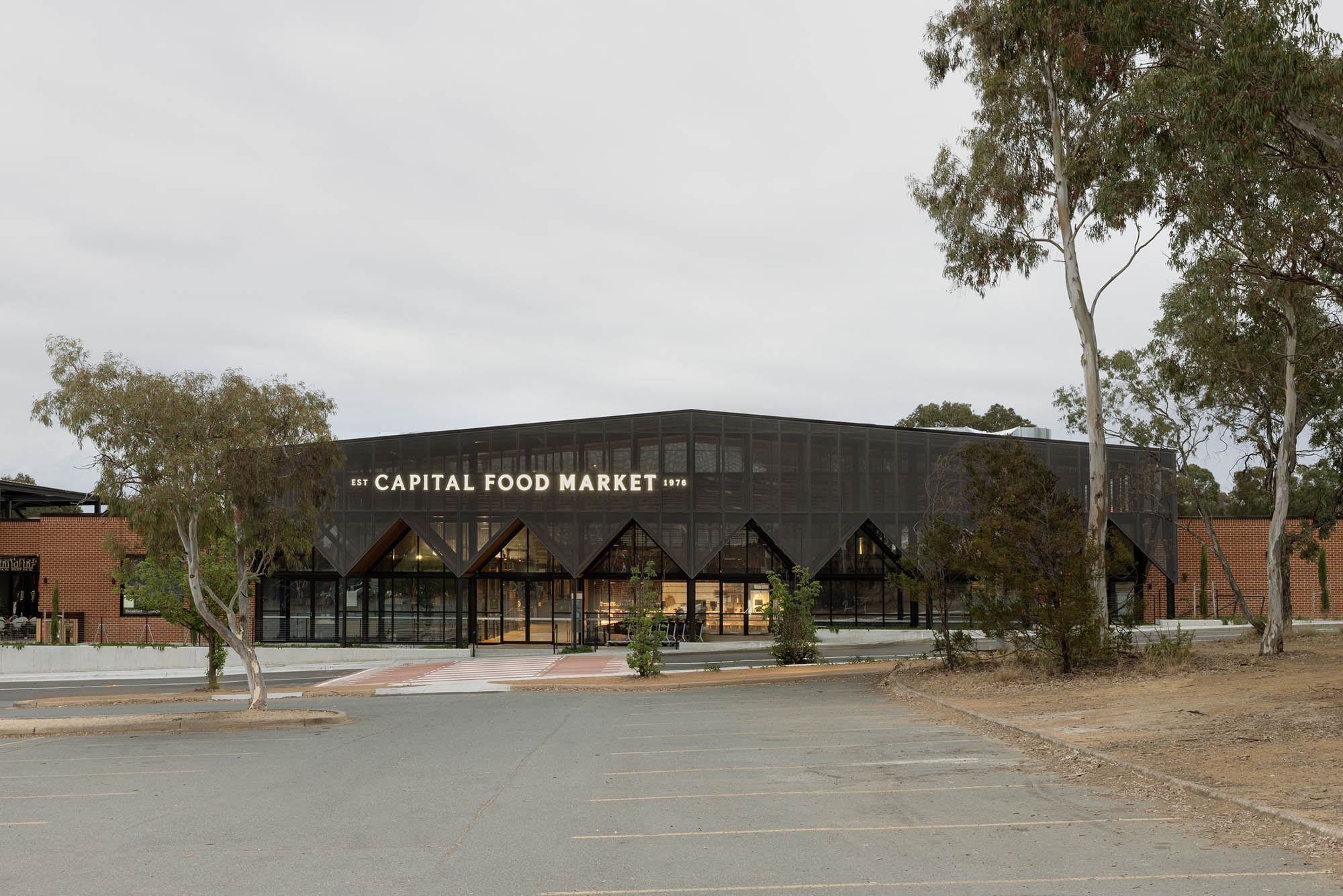
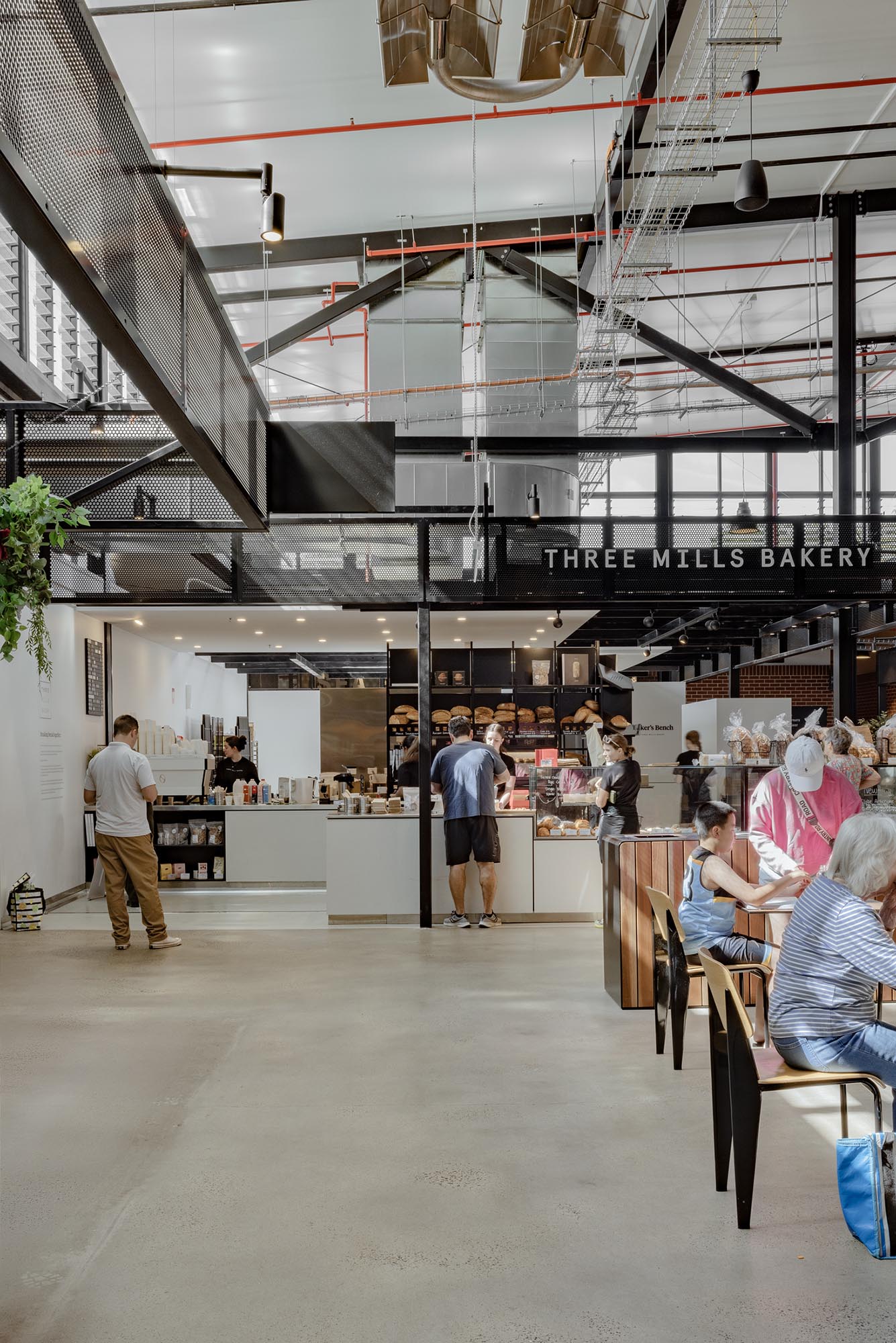
Inside, flexibility is central. Movable partition walls allow tenancies to expand or contract over time, while an intuitive grid system guides visitors through a hierarchy of laneways leading to a central meeting and dining hall. Family-friendly elements—including a small playground—enhance the community focus of the precinct.
The building has been designed for maximum energy efficiency. Crossflow ventilation reduces heat gain during warmer months, and airflow is controlled via the building management system through operable automated Breezway Powerlouvre Windows, circulated by overhead fans. Solar panels have been installed and the building’s many large, double-glazed windows draw as much natural light as possible into the market hall.
The Capital Food Markets stand as a modern interpretation of a community marketplace—robust, flexible, light-filled and sustainably ventilated with Breezway Louvres at its core.
Awards:
AIA 2025 ACT Architecture Award – Commercial Architecture
Architect: Stewart Architecture

