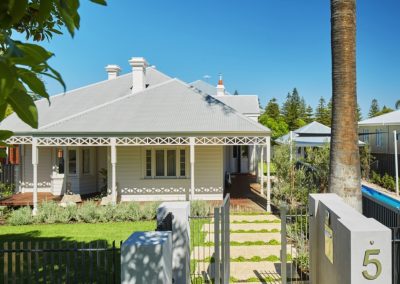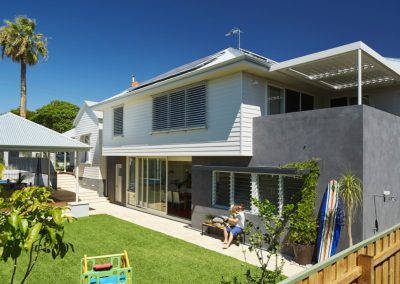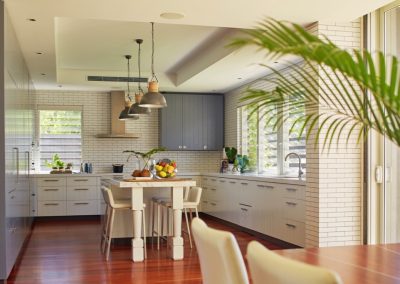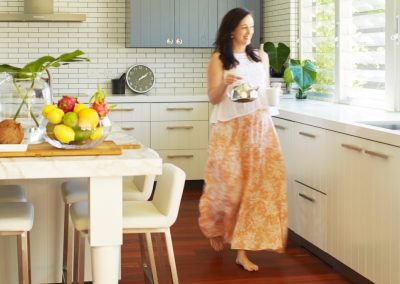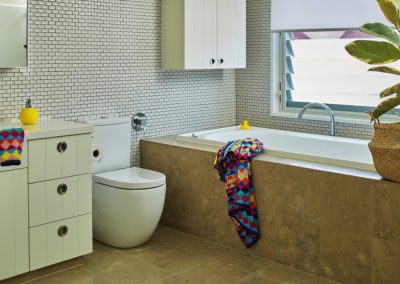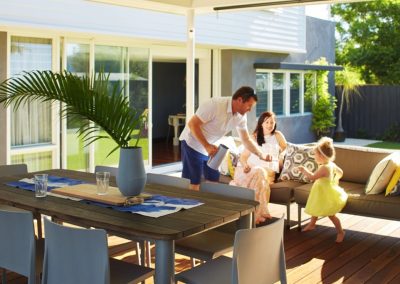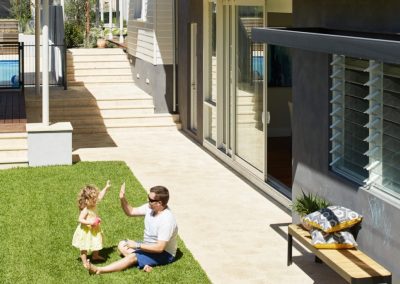Family Beach House, Relaxed & Naturally Comfortable
Cottesloe, Western Australia, Australia
The clients of this family home initially purchased the site with a beautiful, cute, timber cottage on it. At first, it was not determined if the existing house was going to be maintained or demolished to build a new house on the double block of land. Architect Neil Cowie worked closely with his clients to resolve this issue by deciding it was the right thing by the community to keep the house due to its cottage appearance and unique features even though it was quite dilapidated.
Neil set about designing an addition to the timber cottage and wanted this to complement rather than copy the exiting cottage. The addition respected what was there and took upon some of the materials and finishes to structure the addition.
The clients of this project wanted a family house with a beachside, relaxed feel to it. They also wanted a flexible design and wanted the opportunity to live in the house long term. As a result, Neil has done a remarkable job with this project.
The guest house area is the original part of the house. The parents with young children live together on the first floor of the rear. As the children grow older and become teenagers, they might choose to live in the front part of the house. Their parents remain at the back or vice versa. It gives them different ways of living in the house.
Breezway Altair Louvre Windows are cleverly placed throughout the house to aid in natural ventilation and to help the family maintain a connection to the outdoors from the interior. The Breezway Innoscreen Window System has been integrated into the home so the windows can be screened internally and the louvre aesthetic can be preserved on the exterior of the building. The cottage is now a relaxed living environment for the whole family to enjoy.
Architect & Interior Design – Neil Cowie
Neil Cowie Architect
08 6113 3951
info@neilcowniearchitect.com.au
www.neilcowniearchitect.com.au
Photographer – Rob Frith
Acorn Photo
08 9388 1999
www.acorn.com.au

