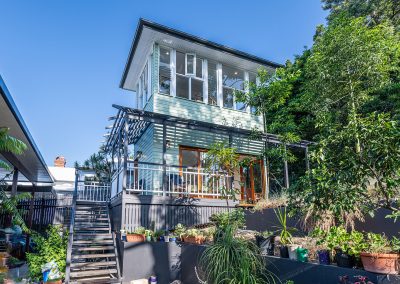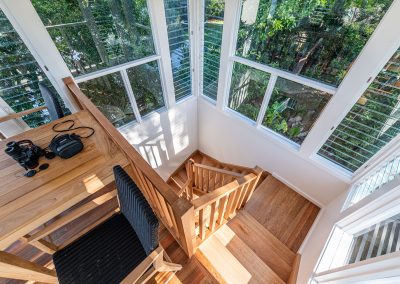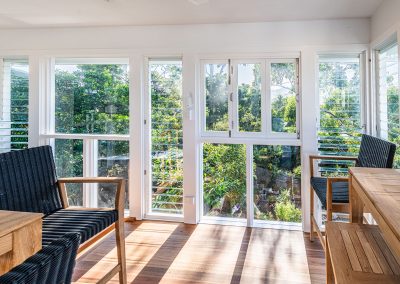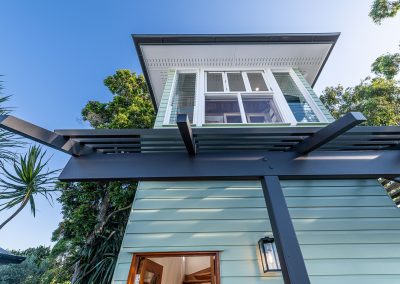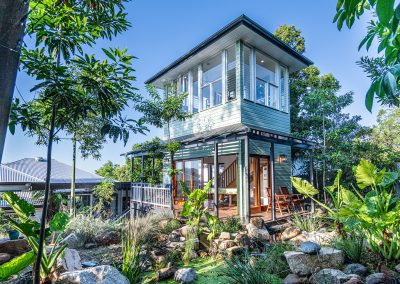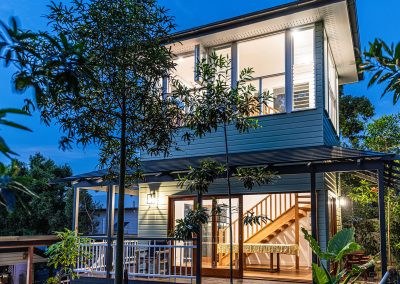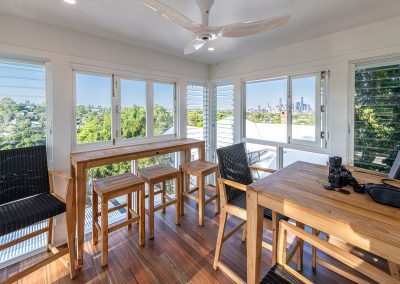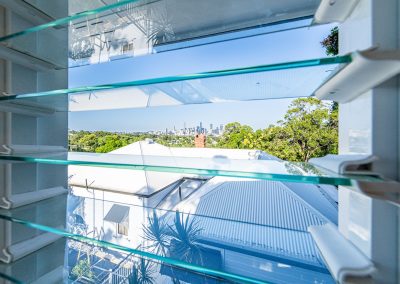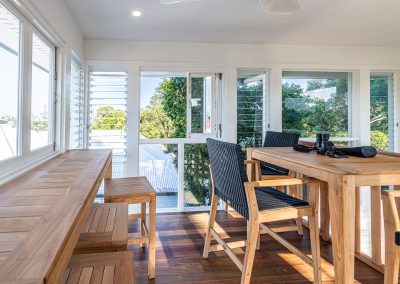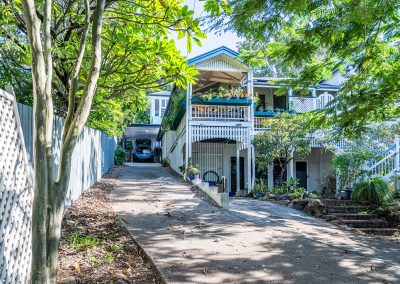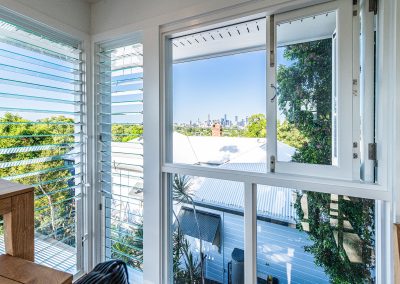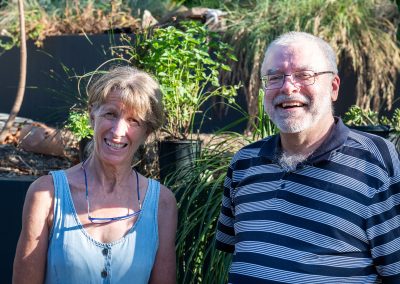Breezway Louvres bring natural light and ventilation into the BELVEDERE
TOOWONG, QUEENSLAND, AUSTRALIA
“Belvedere” is Italian for grand view, and it is also used as the word to describe a tower that provides that view.
Multi-award winning Building Designer, Latemore Design was appointed for this unique project alongside Landscape Architect, Paul Stein, to help attain a means to climb up a structure to see what the clients knew would be a breathtaking view of Brisbane City if that structure went high enough.
The Belvedere is around 8.5 metres from the garden terrace level to the roof ridge with three flights of cleverly designed stairs into the tower structure.
Careful consideration was taken into account for the wall structure, mixing lower doors with mid-level cladding and extensive upper glazing. The pergola functions as a means to access the upper windows for cleaning. To help achieve such a tall structure, with no bracing on the upper level, ADstructure Engineers utilised a fully welded steel portal structure to obtain a grand result.
Peter Latemore stated “From the very beginning of the idea of the Belvedere, we had envisaged the use of Breezway Altair Louvre Windows so that we could achieve what the owners really wanted.”
“We were dependent upon the only window in the market that could be fully openable and still provide fall protection.”
The Breezway Stronghold System has been incorporated into the louvre design to provide maximum ventilation in the corners of the viewing area. The Stronghold System is fully compliant with Fall Prevention Standards and ensures strength and safety for occupants in this area which is 5m off the ground, at its northern edge.
Breezway Louvres also complement the bifold windows installed into the Belvedere to provide occupants full control of the amount of ventilation they allow into the room at any given time while still maintaining the breathtaking city views.
“There is no air conditioning in this tiny building, and when we were there on two very hot days with everything open it was very pleasant.” said Peter Latemore.
Building Designer: Latemore Design
Landscape Architecture: Paul Stein
Engineer: ADstructure
Builder: Anthony Done
Window Supplier: Duce
Photography: Jose Figlioli
Drone Footage: John B Cooper

