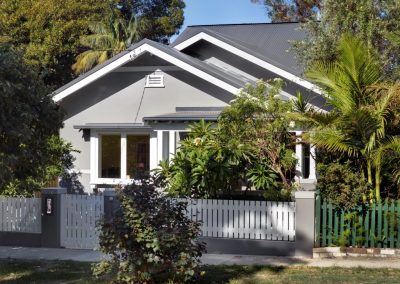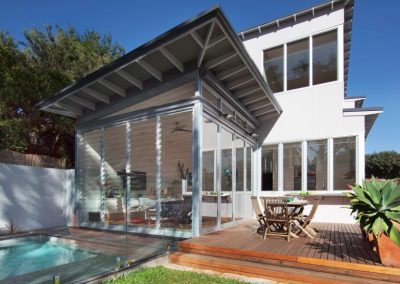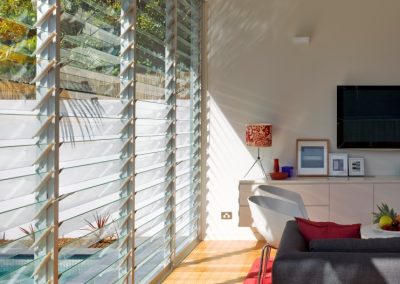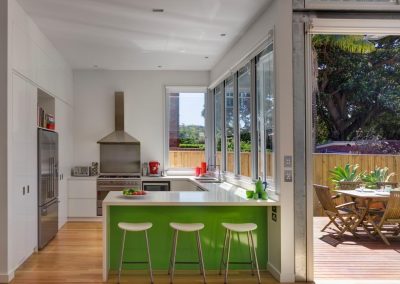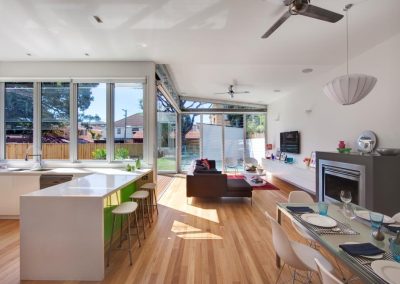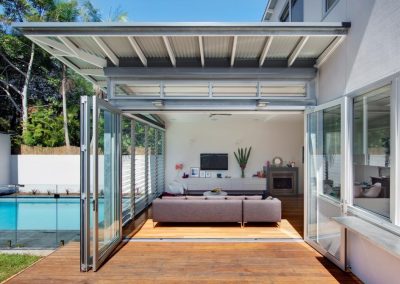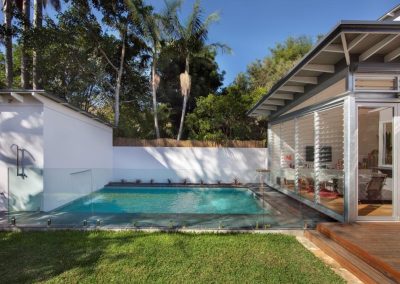Coogee House Transformed to Connect Indoors with Outdoors
Coogee, New South Wales, Australia
The renovation of this California Bungalow House was designed by mm+j architects and takes into consideration the owner’s special requests to retain the original character of the home whilst providing a clean, contemporary feel to the overall structure.
The additions and alterations include a new first floor, rear ground floor, pool and garage. The street frontage has been preserved to keep the character of the home in tact with minor updates being made to the porch, bay window and internal fixtures.
The new additions are modern and fresh with a raw quality using plywood cladding and unpainted steelwork. Internally, the living spaces are bright and airy due to the incorporation of multiple bays of Breezway Altair Louvre Windows along the main living room wall to open up the room to the outdoor pool area. In addition to this, Aneeta sashless windows are positioned in the kitchen and on the second level to further allow a strong connection to the outdoor surroundings, including the garden and deck.
The transition from heavy rendered masonry to lightweight plywood cladding then skeletal exposed steel framing is reinforced using colour, details and fittings selections. The roof is the linking element, shielding the addition from the street.
Architect – mm+j architects
+61 2 9929 1279
admin@mmjarchitects.com.au
www.mmjarchitects.com.au/
Photographer – Murray Fredericks
+61 2 9130 3364
studio@murraryfredericks.com
www.murrayfredericksphotography.com.au/

