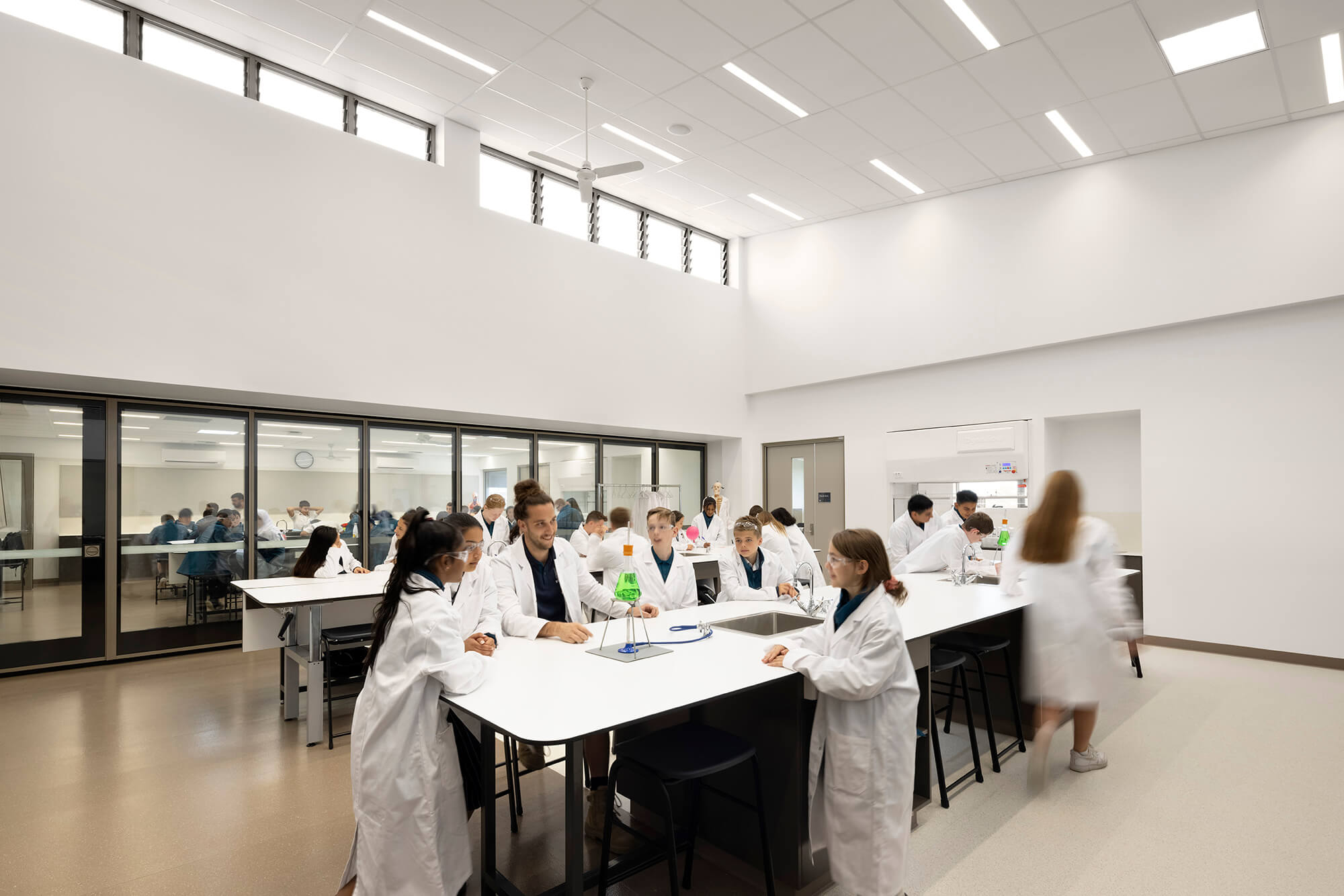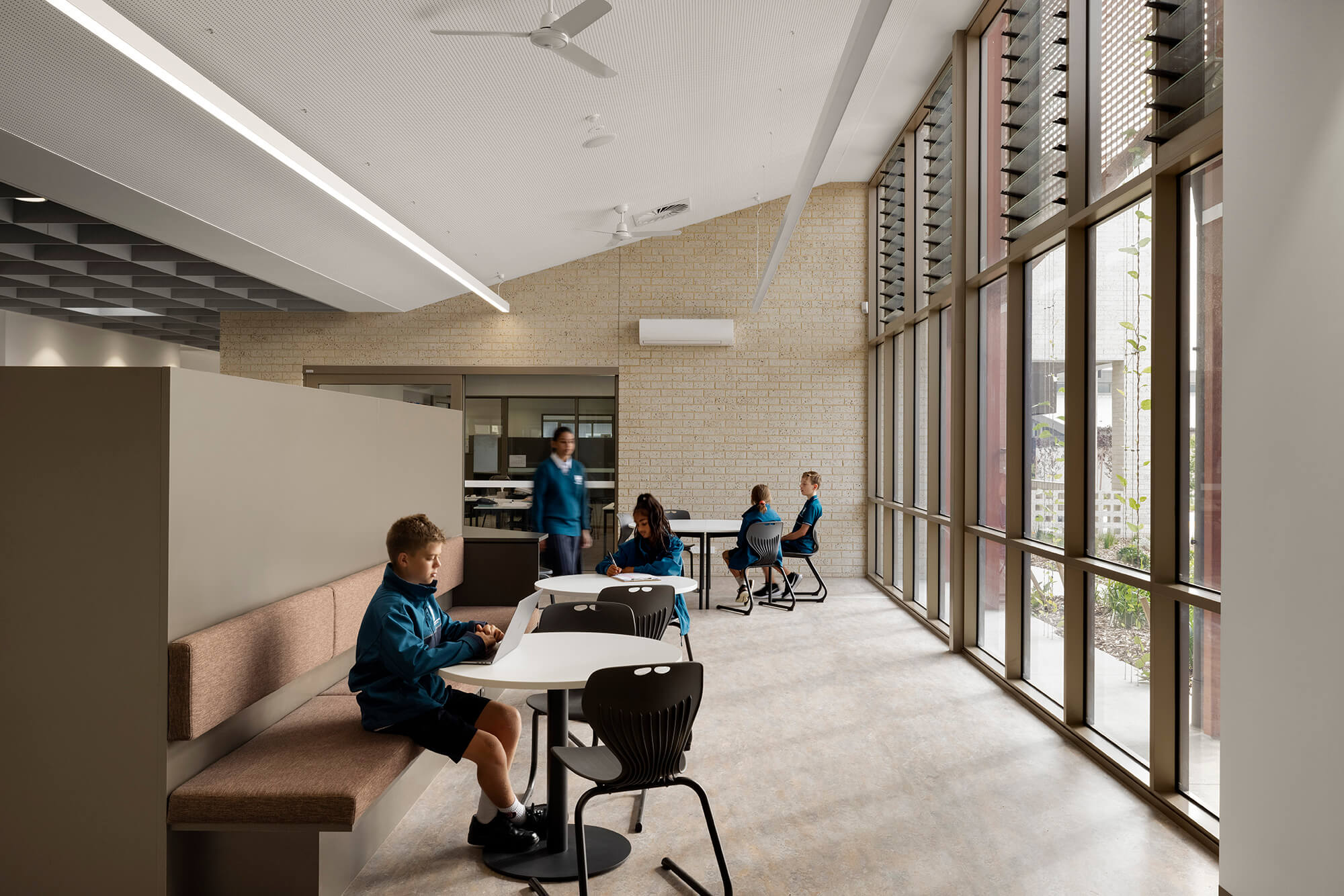Cranbourne West Secondary College
CRANBOURNE WEST, VICTORIA, AUSTRALIA
Cranbourne West Secondary College for year 7-12 students has an inclusion hub that is designed to support a higher number of students with developmental or physical requirements than a typical mainstream school. The school buildings and its grounds have been imagined as a community heart that is inviting and engaging, with emphasis on nature-inspired learning.


All teaching spaces are designed to encourage collaborative learning experiences. General learning areas and specialist teaching spaces are provided with additional support spaces which enable peer to peer learning, small or large group work, class presentation and more traditional didactic learning. Where possible, connections between teaching spaces are prioritised to provide a communal or shared learning experience throughout the entire campus.
This project was designed by DesignInc in collaboration with Brand Architects.
Website: designinc.com.au
Website: www.diannasnape.com
