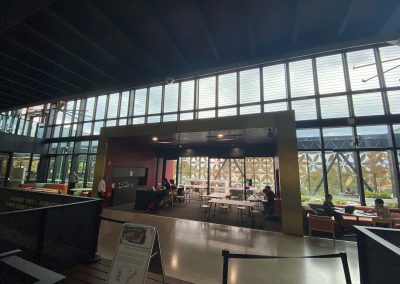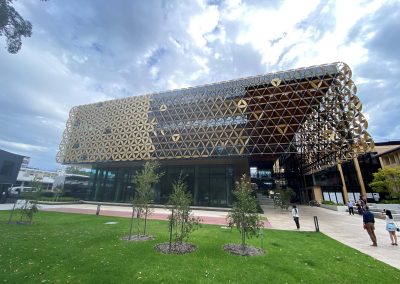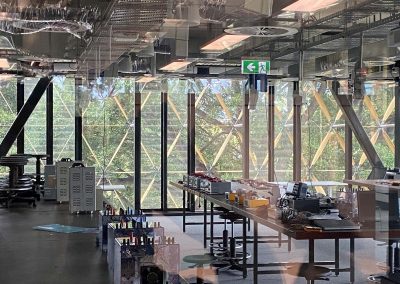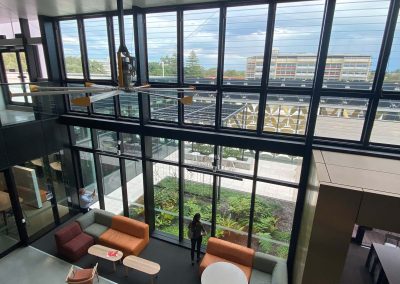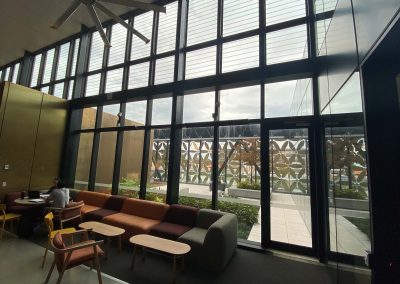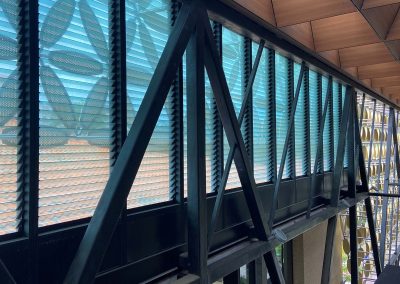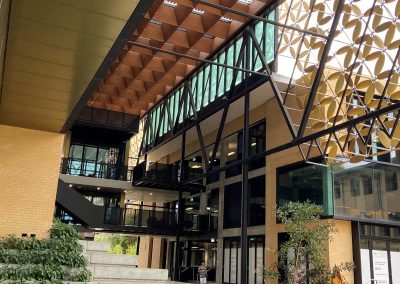EZONE Student Hub, Crawley Campus, UWA
WESTERN AUSTRALIA, AUSTRALIA
The EZONE Student Hub of The University of Western Australia is considered a world-class learning space for engineering and mathematical science students. The building was designed by Hassell with assistance from engineering students and utilises the Breezway Altair® Powerlouvre™ System up high, in out-of-reach locations, to automatically open and close in conjunction with a Building Management System when conditions permit.
This new innovative and collaborative space is designed to transform the way students are educated, undertake research and engage with the community.
The project connects new and repurposed buildings, making a new Western Gateway into the heart of the Crawley campus. The high Gateway roof defines a shared pedestrian zone flanked by café and informal learning steps; a social heart for both the engineering and community.
Beautiful UWA planting runs into and up the building, blurring the traditional boundaries between inside and outside. A golden ‘veil’ envelops the building, excluding glare and heat with a unique design. The veil brings dappled light into the building and public spaces.
Adaptable, bright education spaces are designed for collaboration and interaction with students. The flexible workspaces can be changed to suit the purpose and conversation throughout the day. With the incorporation of Breezway Altair Louvre Windows, beautiful outdoor views can be enjoyed from the inside, whilst fresh cooling breezes can flow in from louvres when open to keep students comfortable in their learning environment. This helps enhance the student experience.
This engaging environment is a place for students and the industry to work together to shape global economies of the future.
Architect: Hassell
Tel: 08 6477 6000
Email: perth@hassellstudio.com
Website: www.hassellstudio.com
Client: The University of Western Australia
Website: www.uwa.edu.au/facilities/ezone

