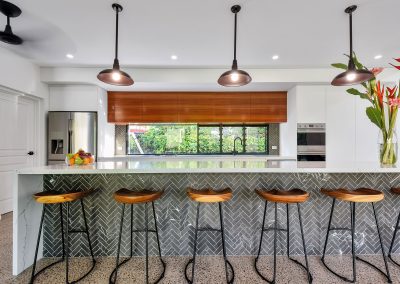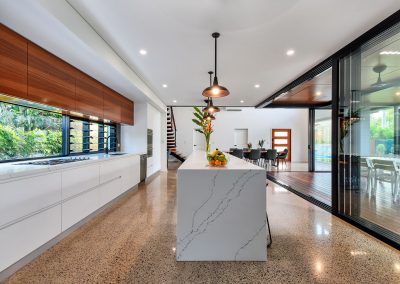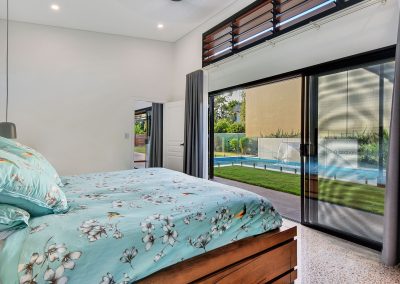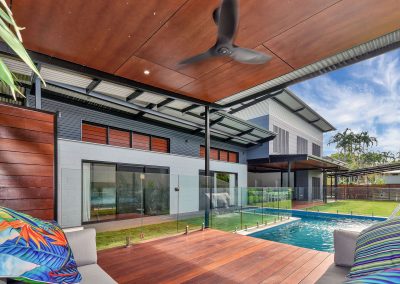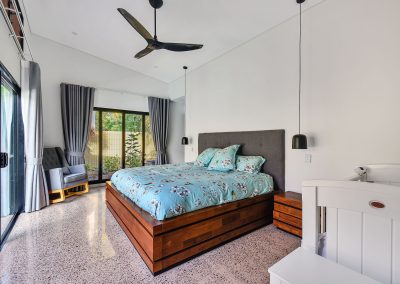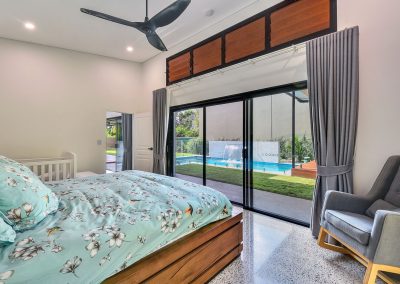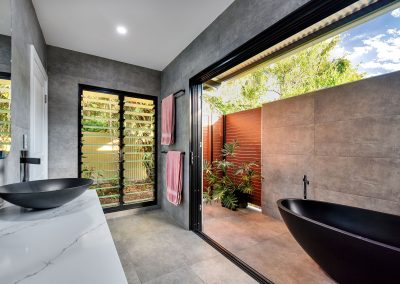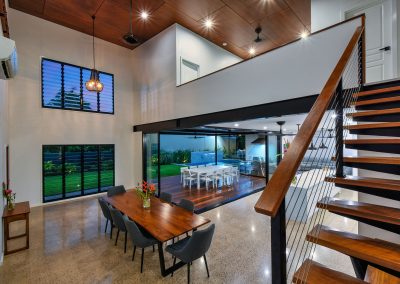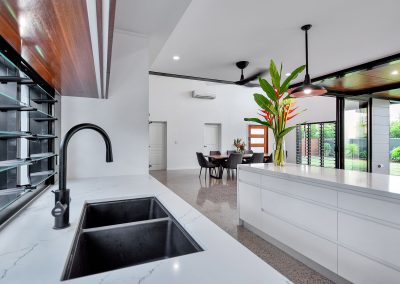Frangipani House featuring Breezway Louvre Windows
FANNIE BAY, NORTHERN TERRITORY, AUSTRALIA
Located in the leafy green suburb of Fannie Bay in the Northern Territory, this long, rectangular, 801 square meter site is where the stunning Frangipani house was built.
Two professionals, eager to build something special and unique that reflects the top end lifestyle, wanted a house that would blend the indoors with the outdoors.
Some important design elements were that the kitchen directly connect to the outdoor space for entertaining family and friends, and that the pool is easily accessed and incorporated into the outdoor dining and living areas.
With five bedrooms and two and a half bathrooms, a kids play space and outdoor grassed area for the children, pets and future family growth was a desired feature of the design. A home that would ultimately feel like a relaxing retreat, that enables its inhabitants to switch off from their busy, corporate lifestyle.
The result is two striking roofs that invite you into a long tropical entry and onto the main living area. From here a dramatic double height void space, lined with plywood ceiling, hangs a Big Ass fan, which creates an interesting focal point. The home is flooded with natural light and ventilation due to the use of Breezway Altair Louvre Windows. Further to this, two large stacker doors fold away to combine the three living areas consisting of the kitchen, dining and outdoor-entertaining into one large zone to allow flexible, flowing spaces. The living areas, study and master bedroom overlook the pool and occupy the ground floor whilst a staircase takes you upstairs to three kid’s bedrooms and a play area. Bathrooms utilise frosted louvre glass blades to provide privacy and ventilation, allowing built-up steam to escape quickly.
Builder: Tropix Homes
Building Design: Sabi Design
Photographer: Realistic Views Photography

