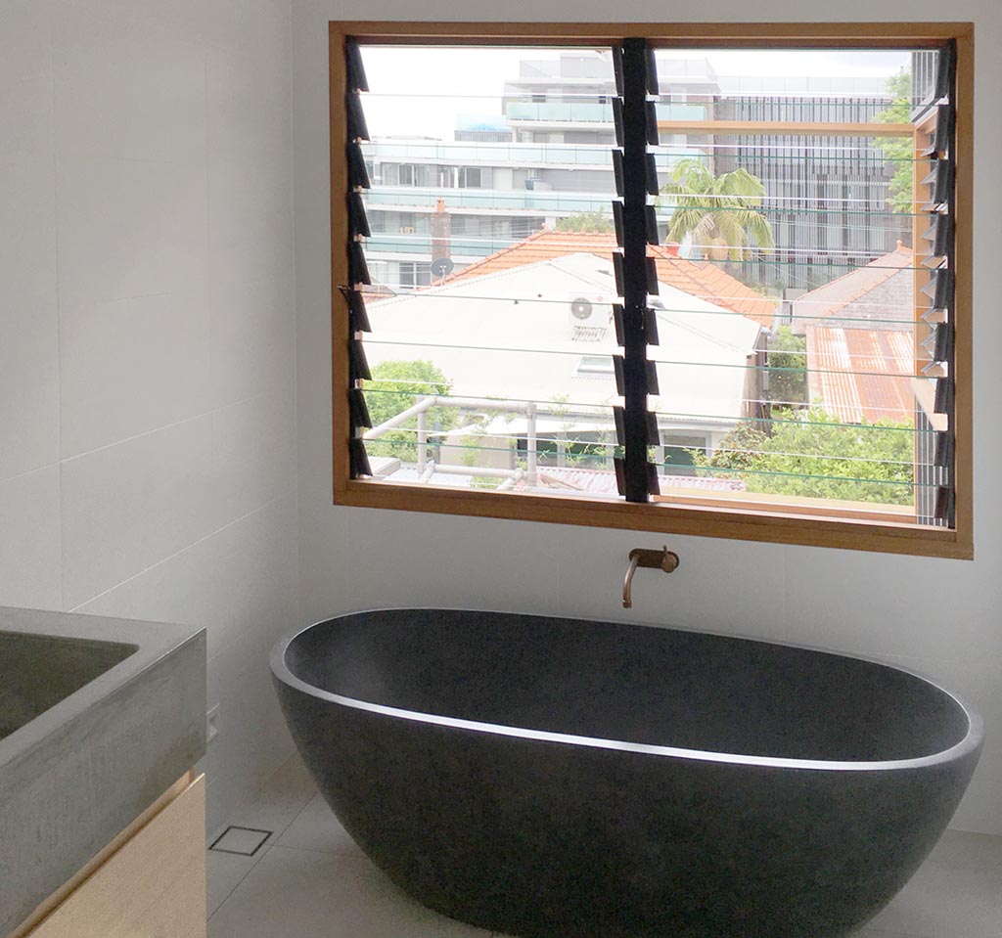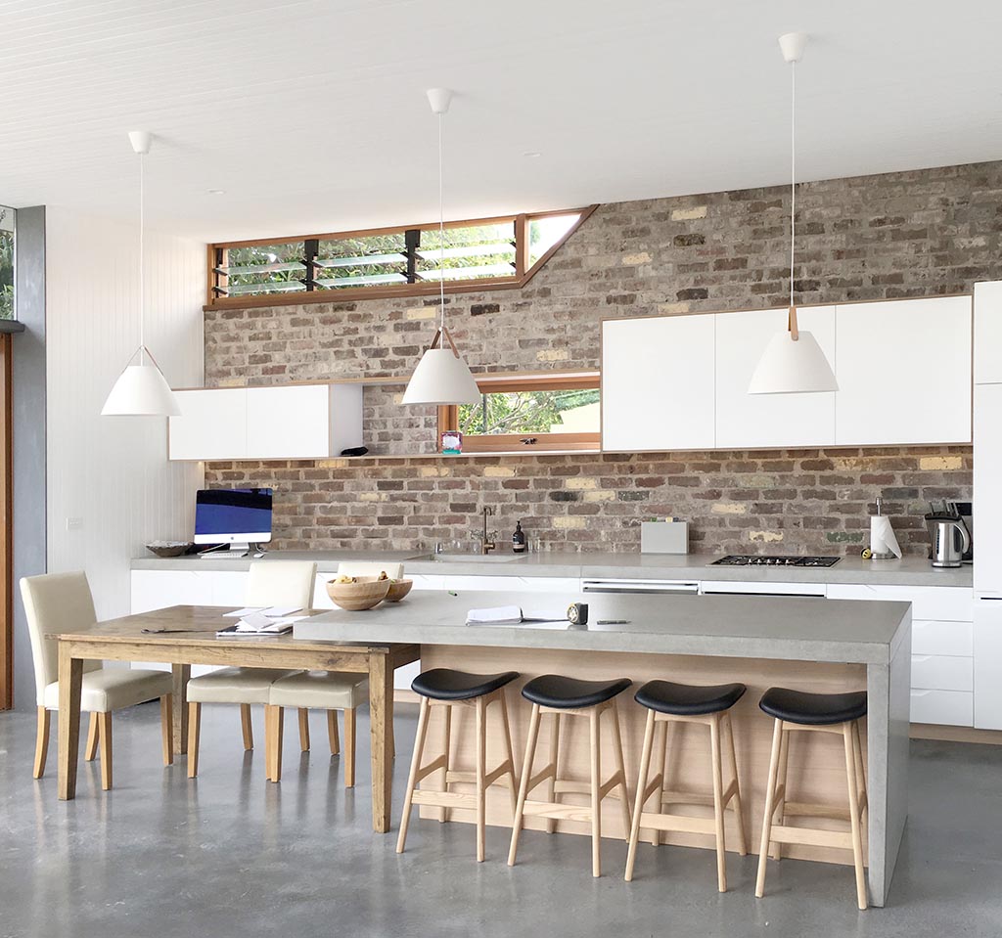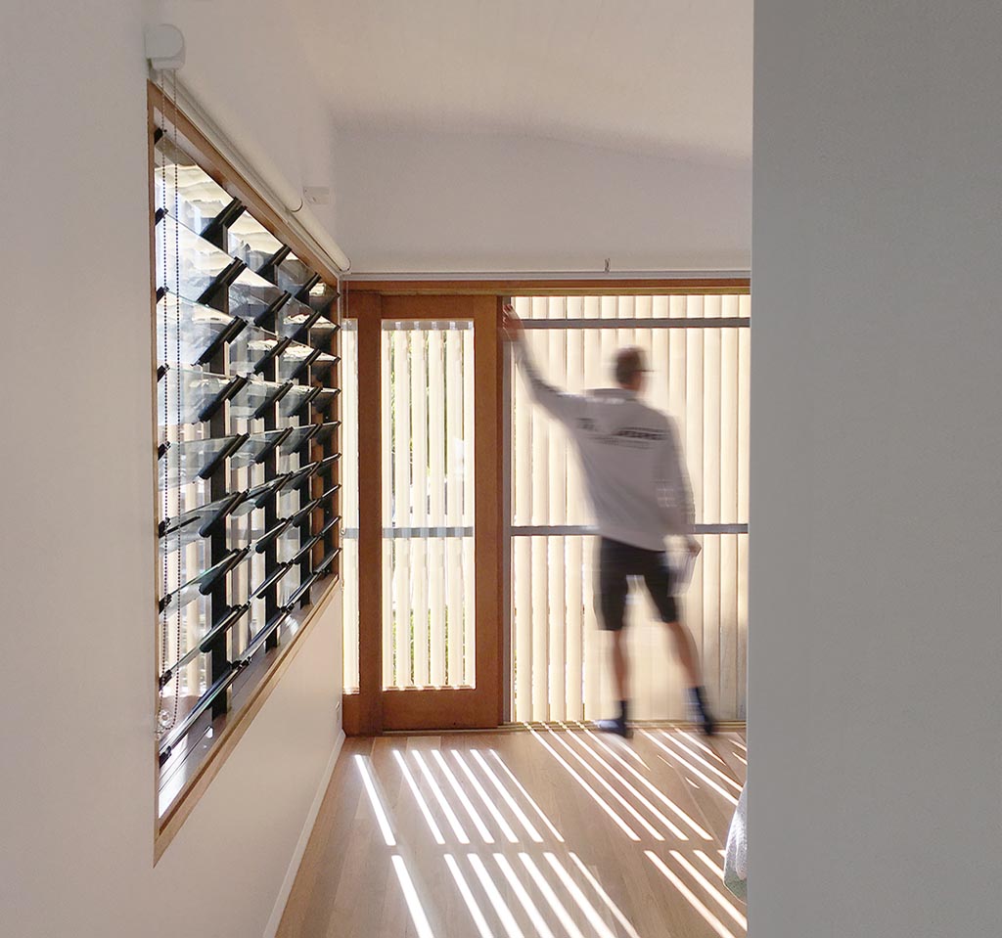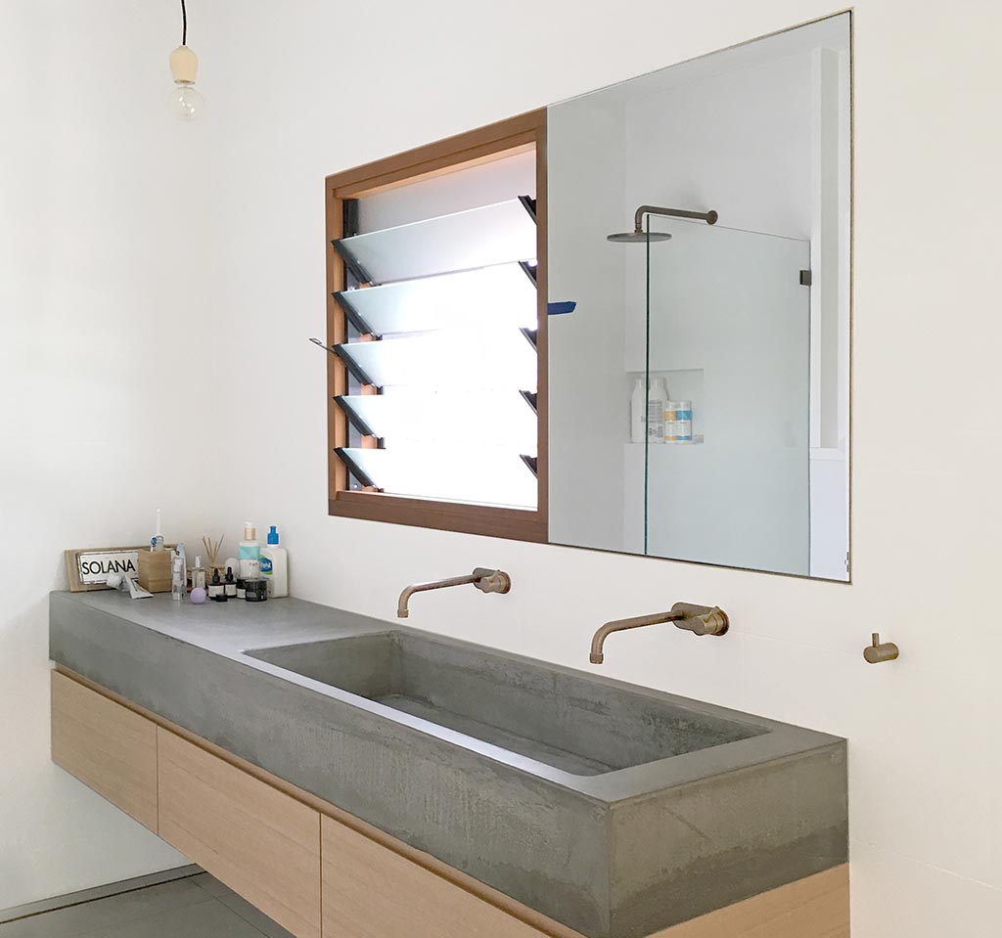Heritage Home Complimented by a Light-Weight and Animated Addition
DRUMMOYNE, NEW SOUTH WALES, AUSTRALIA
The project brief was to design a contemporary and minimalist rear addition in sympathy with the character of the 1930’s interwar bungalow; comprising open plan living, dining and kitchen, study, parent’s retreat, ensuite, fourth bedroom, storage attic, and outdoor entertaining area.
The challenges of the project were ensuring that the new design was sympathetic to the surrounding heritage conservation area and heritage home, keeping the new works concealed from the street at the front, minimising overlooking and overshadowing of neighbouring properties at the rear, while creating height, openness and lightness in the new spaces.
The new addition steps down the site’s gentle slope, creating an opportunity for a lofty open plan living, dining and kitchen with seamless connection to the deck and garden. A timber slatted screen directs views and creates visual privacy. A link bridge with skylight draws daylight deep into the plan above the study, while connecting and making use of storage space within the original hipped roof form.
The timber screen that wraps the facade of the first floor addition, animates the internal spaces with an interplay of light and shadow, creating a sense of floating and lightness.
Behind the timber screen, Breezway Altair Louvre Windows line the elevation allowing the house to breath without impacting privacy or airflow.
Architect: Adriano Pupilli Architects
Phone: 02 9114 6300
Website: adrianopupilli.com.au
Builder: Anthony Van Buuren from AVB Construct
Phone: 0408 812 894
Email: avbconstructions@gmail.com
Fabricator: Russell Andersen and David Alderton from Fineworx Joinery
Phone: 02 4392 1866
Website: www.fineworx.com.au
Photographer: Adriano Pupilli




