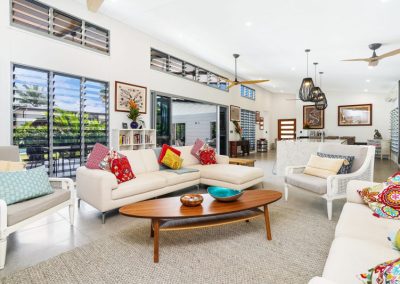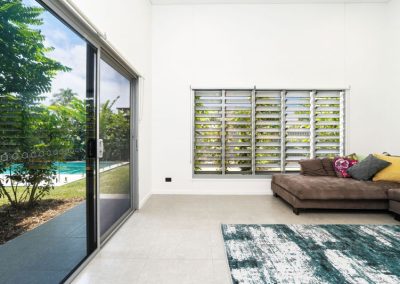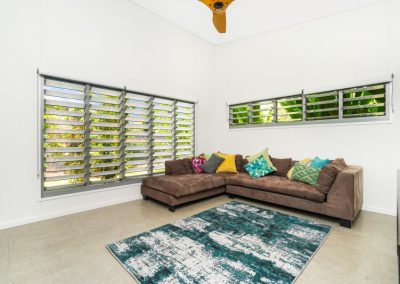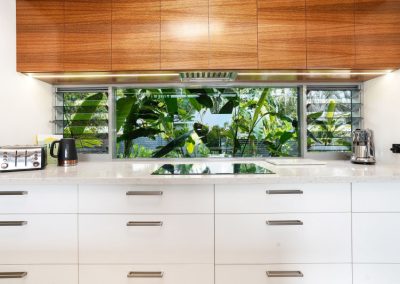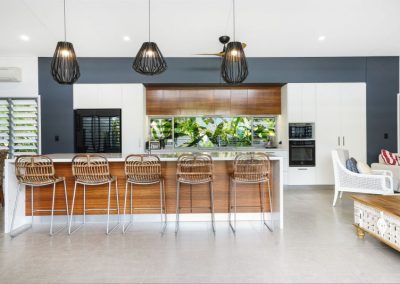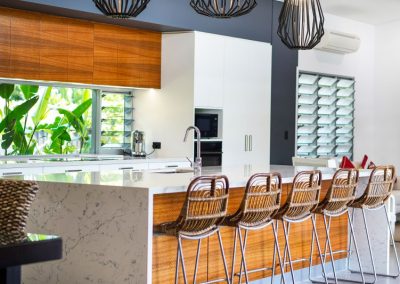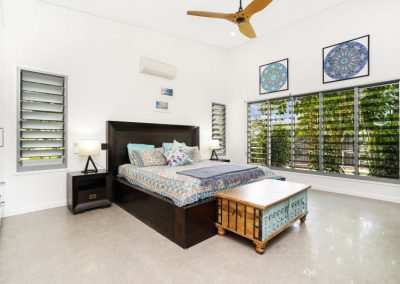Hibiscus House featuring Breezway Louvre Windows
FANNIE BAY, NORTHERN TERRITORY, AUSTRALIA
Although we love old, elevated Darwin houses, it was out with the old and in with the new! Tropix Homes removed a C19 house to make way for this incredible tropical design in the leafy green suburb of Fannie Bay, in the Northern Territory, walking distance to the markets and the beach.
The Hibiscus house was designed for a professional couple and their family who are passionate about tropical houses suited to the Territory climate.
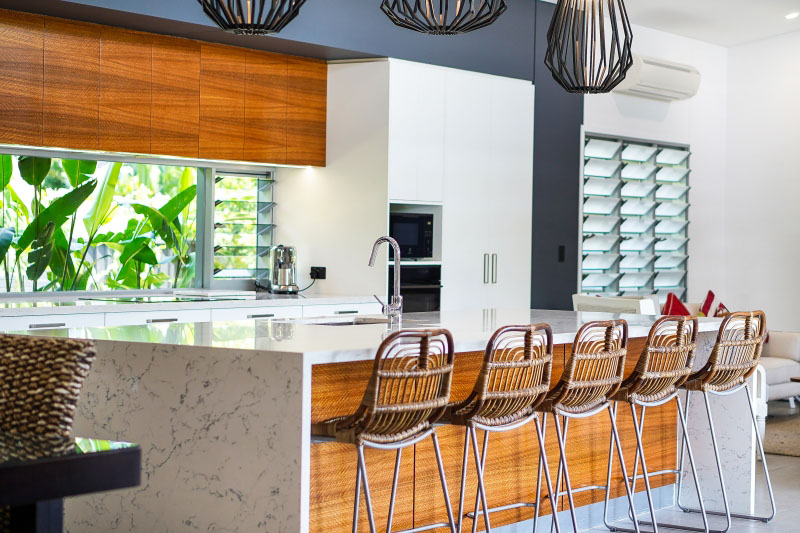
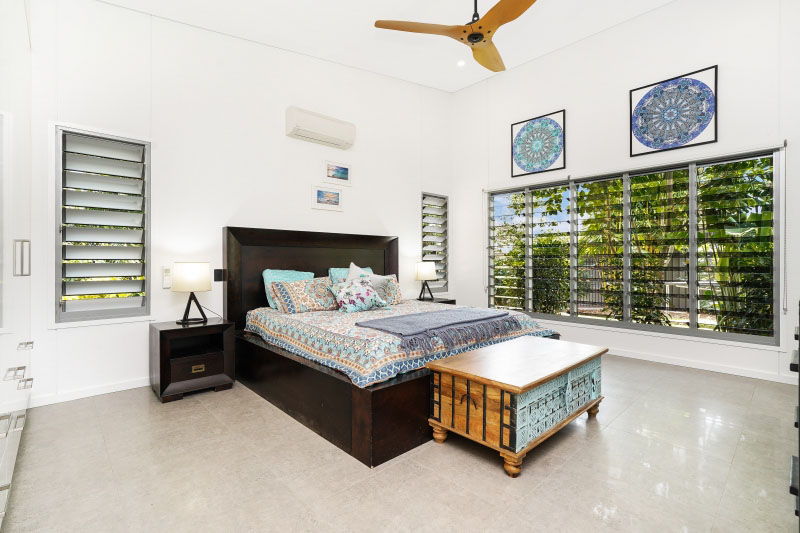
Two wings connect to the living space, one being a guest wing with its own bathroom and tv space, the opposite wing houses the master bedroom, bathrooms and kid’s bedrooms.
A skillion roof has been cleverly designed by floating over the lower roof structures to allow hot air to escape from the outdoor space, with large eaves for rain protection. Not only does this cool the entertaining space but creates an interesting roof line from the street. Further to this, multiple Breezway Altair Louvre Windows have been incorporated throughout the house to maximise the flow of fresh, natural air. Large modern feature awnings on the east and west also help protect the walls from morning and afternoon sun.
Builder: Tropix Homes
Building Design: Sabi Design
Photographer: Maison Creative

