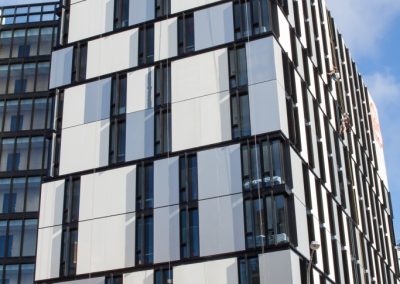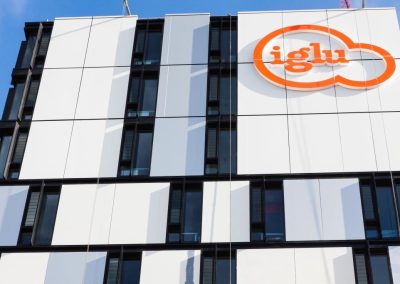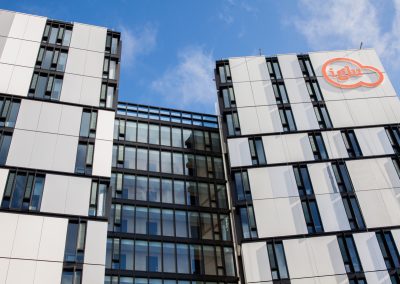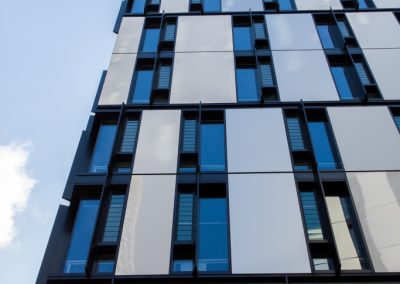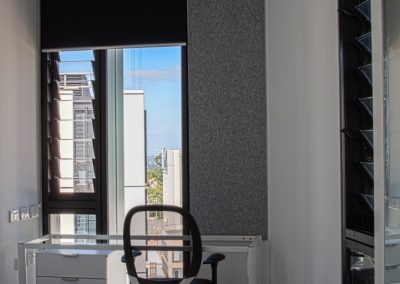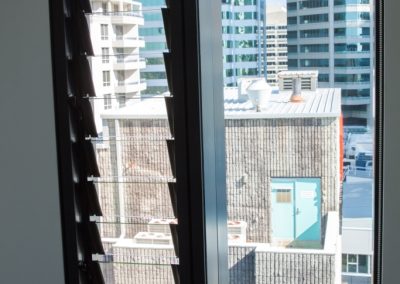Iglu, Light Fresh Natural Apartment Living
Chatswood, Sydney, Australia
Iglu Chatswood is a 396-bed student accommodation facility located adjacent to the Chatswood rail interchange. The project was purpose built for student living and comprises two linear forms of 11 and 12 storeys separated to the north by a landscaped courtyard and linked to the south by a lower recessed volume with a roof terrace that enjoys excellent views of the Sydney CBD.
These forms read as a series of stacked volumes of between one and three storeys in height that sit on a two storey terracotta base that provides warmth and a human scale to the street.
Accommodation consists of studios and cluster apartments that are accessed off glazed corridors which provide natural light and ventilation through the use of Altair Louvre Windows to the lift lobbies.
Residents enter via a new landscaped share way into a light filled double height space that serves as a living room for the entire building community. The two lower levels of the building accommodate a range of indoor and outdoor communal spaces for residents to meet and socialise. Internally off-form concrete, timber and terracotta provide a backdrop of raw and natural materials, with colour and texture introduced through fabric, rugs and furniture to create a relaxed atmosphere.
Basil Richardson from Bates Smart stated “For the Iglu student housing project in Chatswood, we were looking to maximise ventilation and views for each apartment. Breezway Altair Louvre Windows were an ideal solution, as they effectively doubled the amount of free air that we were able to provide, while the frameless glass allowed for unimpeded views out of the building.”
Project Date – February 2014
Architect – Basil Richardson
Associate Director of Bates Smart Architects
+61 2 8354 5199
www.batessmart.com.au

