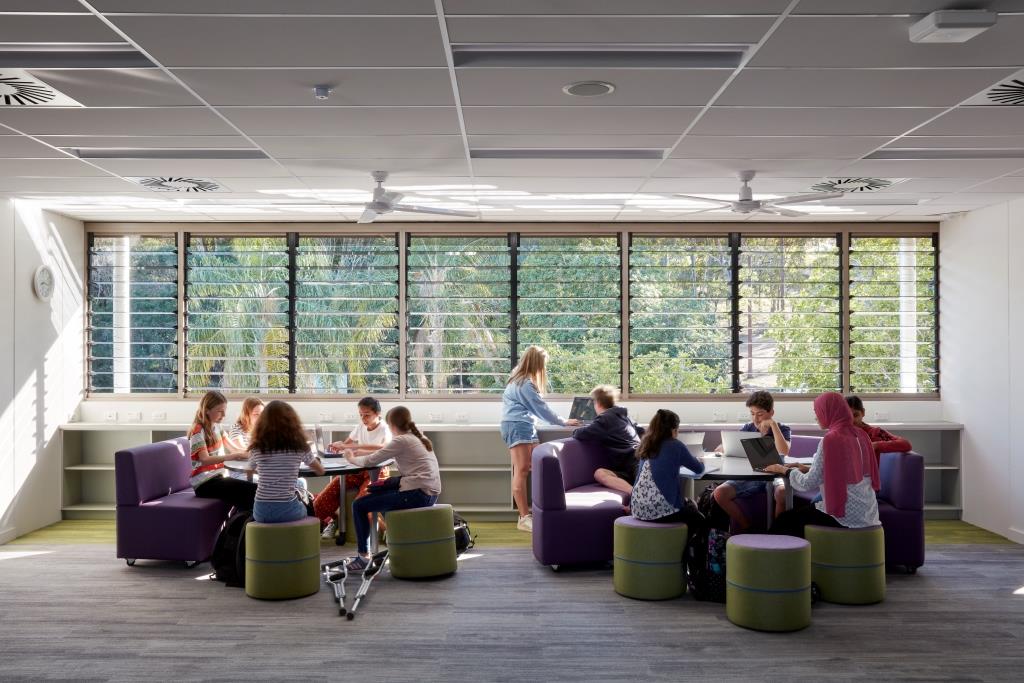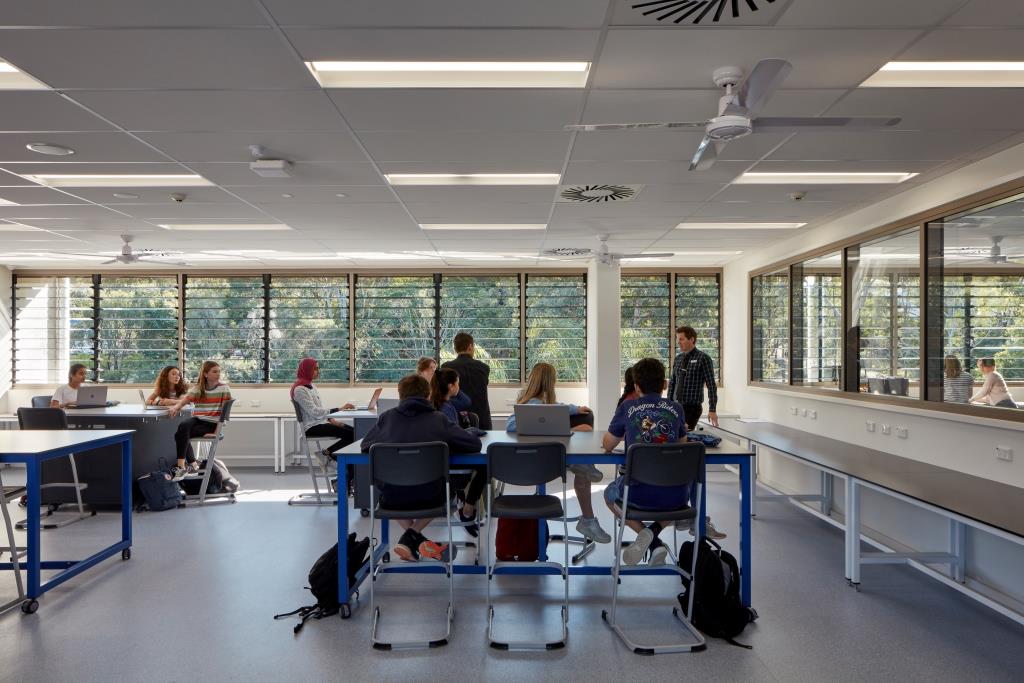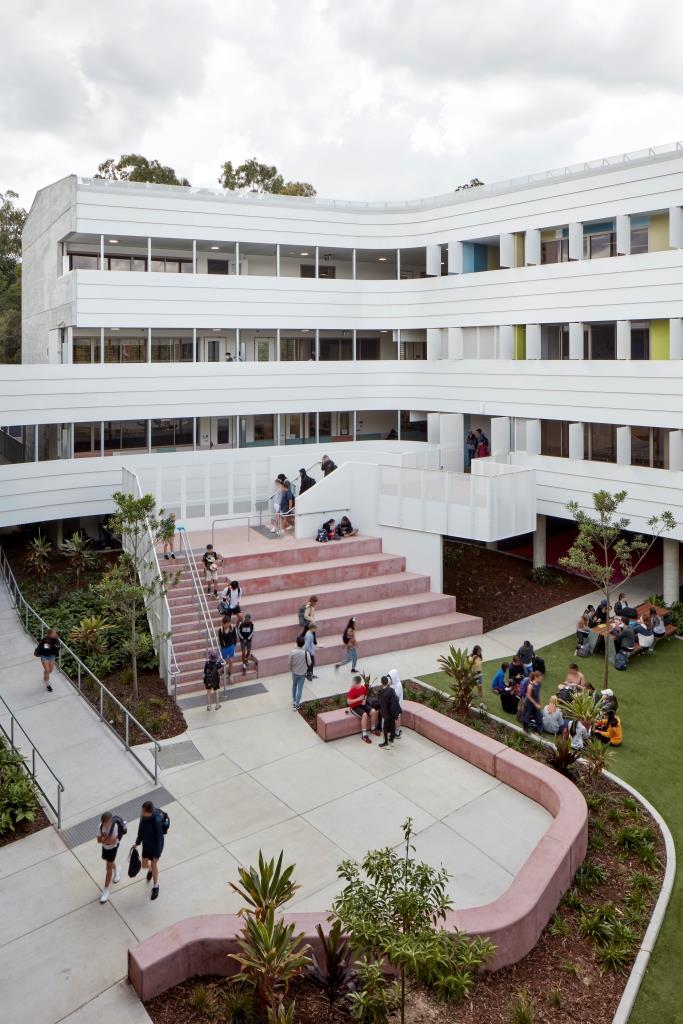Indooroopilly State High School 6FC Building
INDOOROOPILLY, QUEENSLAND, AUSTRALIA
Breezway Louvres enable breezes, reduced energy consumption and scents of nature.
The beauty and delight of nature are celebrated by the preserved gums surrounding the new building. Light and breeze are filtered by permeable screens and roof lights. Sculpted verandas serve as passive shading devices and operable Breezway Louvre Windows enable breezes, reduced energy consumption and scents of nature.
Learning spaces are agile, connected, efficiently planned, and enriched by nature. The subtle façade generates a singularity of form and a distinctive place for teaching, learning, collaboration and community. An articulated, neutral, and authentic palette characteristic of the original heritage assets offering timeless appeal and environmental sensitivity. A site-specific colour strategy references the ground, shades of gum trees and sky, enriching the experience and cultural connection. This approach supports students learning and development, all within an environment enriched by nature.
Words provided by Hayball Pty Ltd.
Website: www.hayball.com.au
Website: www.cfjphoto.com.au



