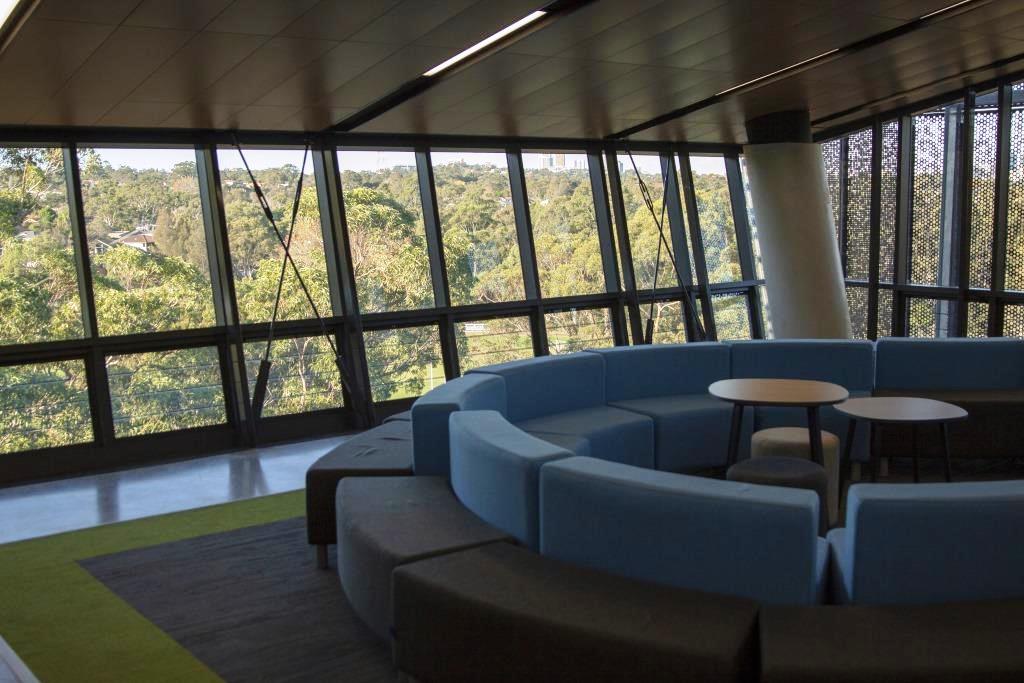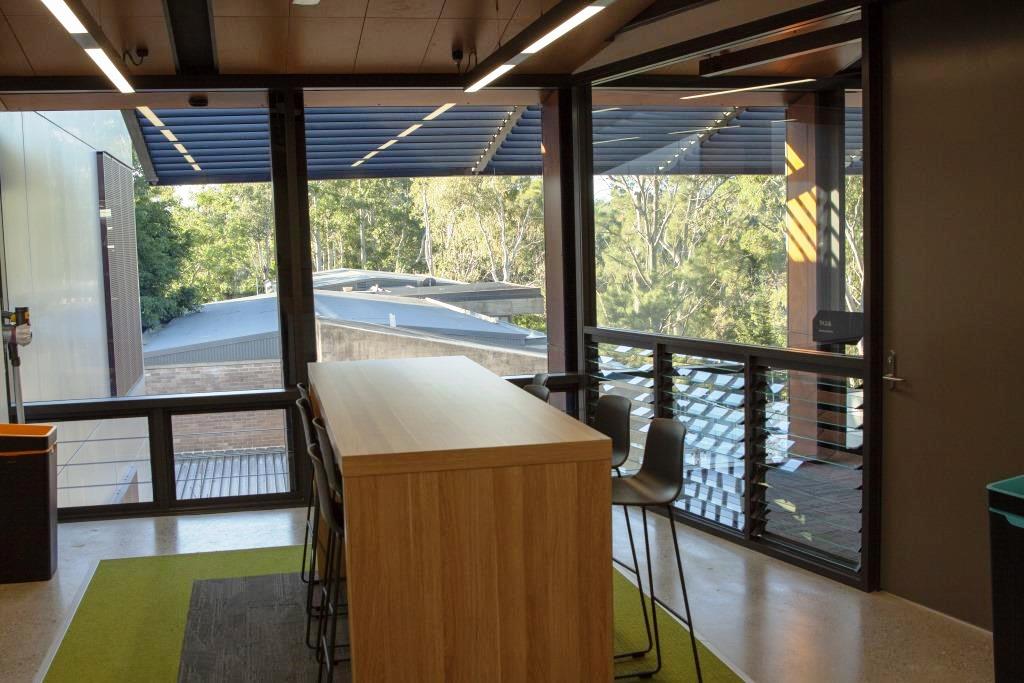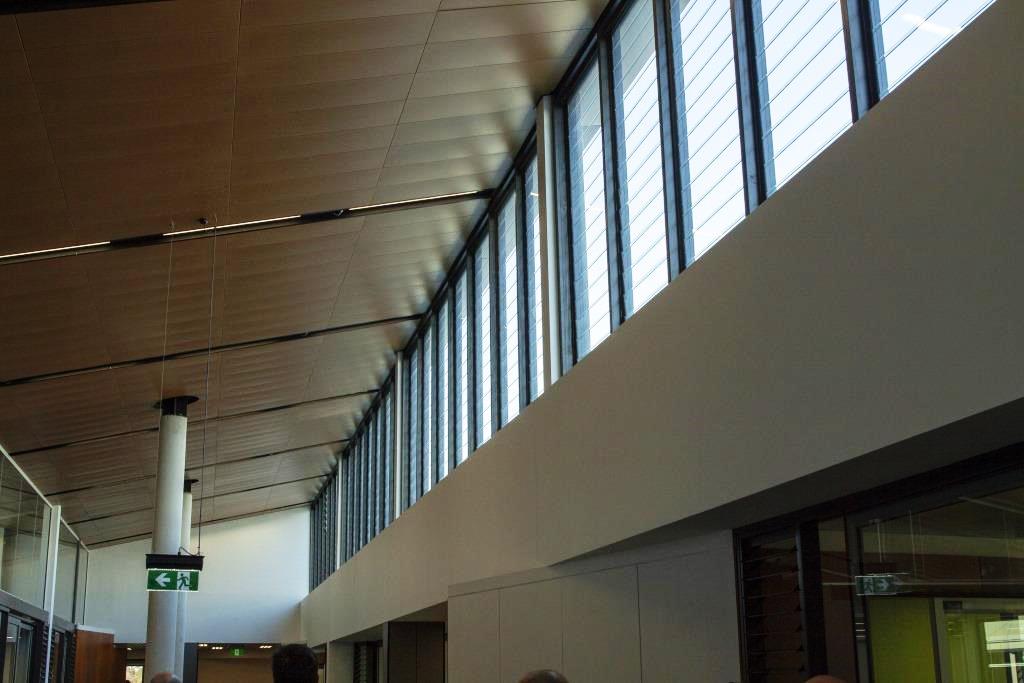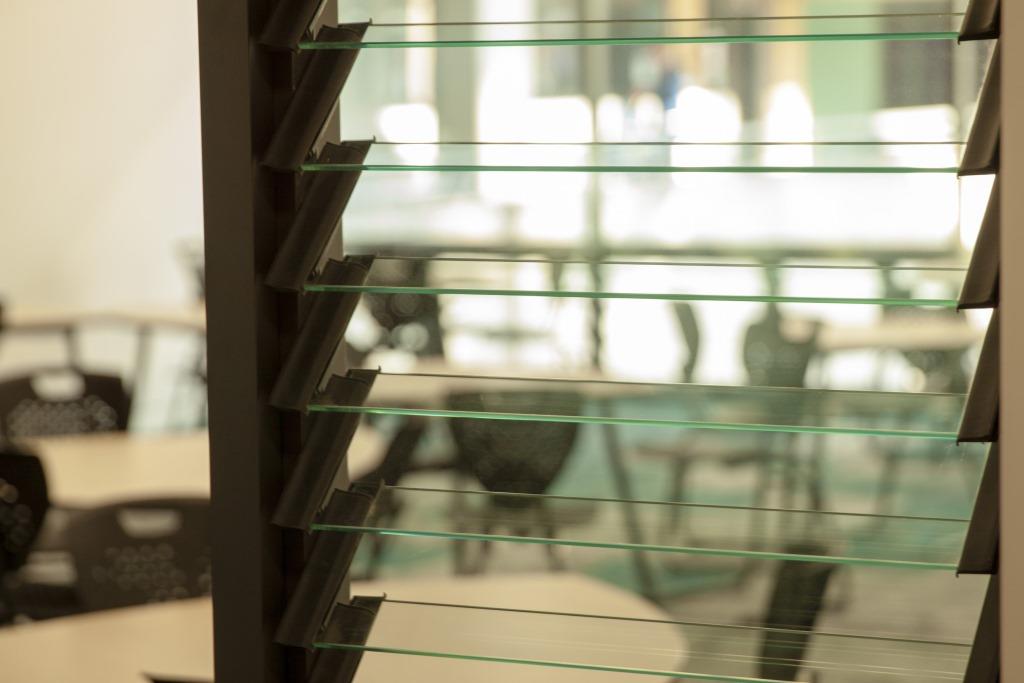Learning From The Past, Looking To The Future
RIVERVIEW, NEW SOUTH WALES, AUSTRALIA
After embarking on a deep Masterplan study and review of teaching and learning practices together with College pastoral care ambitions, the first stage of the Saint Ignatius College campus development is the reinvention and expansion of the existing Therry Building.
New places and spaces have been developed to help establish the College’s future vision for teaching and learning. These spaces incorporate Breezway Louvre Windows into the design to allow students to connect with nature and for air to flow freely throughout classrooms and communal areas. By maximising natural light and fresh ventilation through Breezway Louvres wide open, young minds will be stimulated to help lead to improved performance and learning outcomes.
Architect: PMDL Architects
Phone: 02 8458 5500
Website: pmdl.com.au




