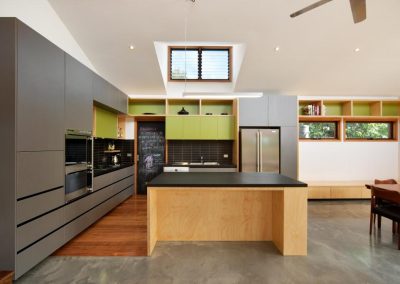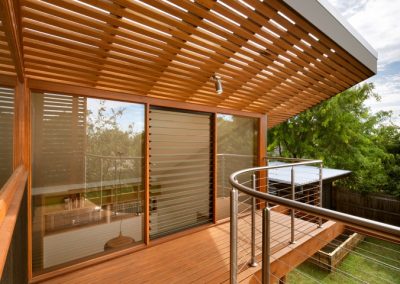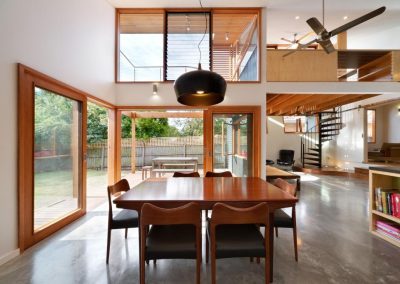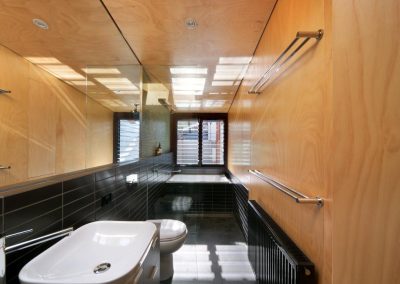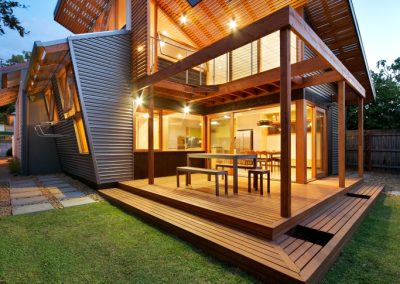Melbourne Bungalow, Practical & Sustainable
Victoria, Australia
Zen Architects have cleverly renovated this Melbourne bungalow with practicality, efficiency and sustainability in mind.
Located in Melbourne’s Brunswick West, this family-centric home has been opened up to provide clear connections between each room, with the kitchen as the main hub for daily activity.
Altair Louvre Windows have been specified into the bathroom, kitchen and dining areas to assist with the flow of natural light and fresh air throughout the home.
Penny Guild, Project Architect from Zen Architects commented on the Altair Louvres that have been placed in the kitchen. “It’s like putting on the air conditioner on a hot day – that little bit of high south glazing seems to create these amazing breezes.”
Project Date – July 2013
Architect – Zen Architects
03 9482 3504
www.zenarchitects.com
Photographer – Emma Cross Photography
0416 213 564
www.emmacross.com.au

