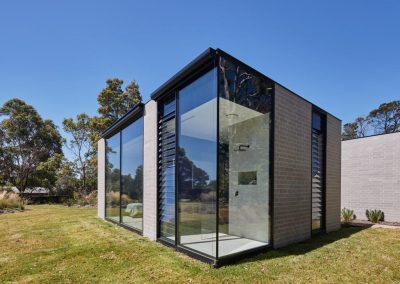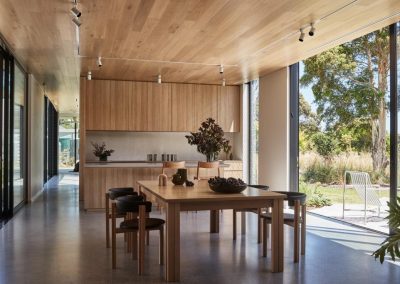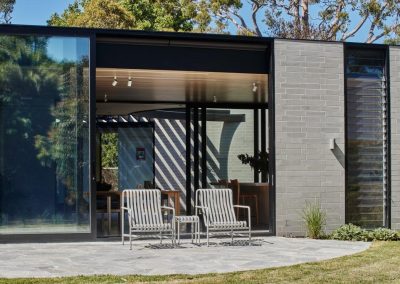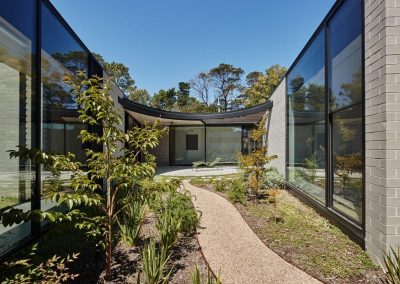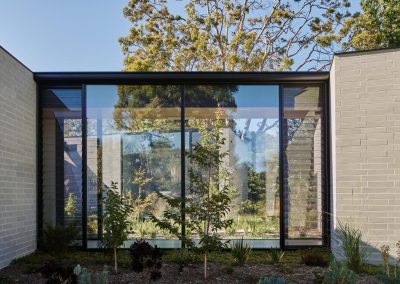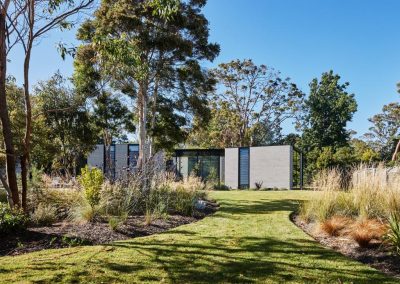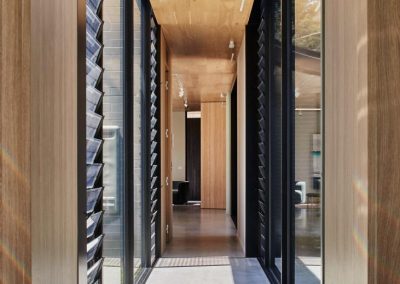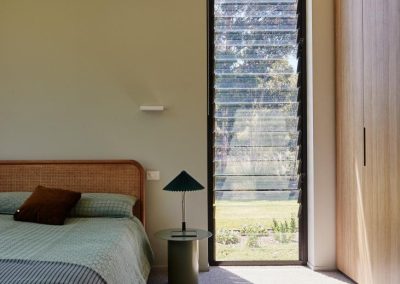Mount Martha Courtyard House Featuring Breezway Louvre Windows
MOUNT MARTHA, VICTORIA, AUSTRALIA
In bayside Mount Martha, this single-storey holiday residence designed by Kister Architects is a serene sanctuary enveloped by nature.
Briefed to create a multi-generational family retreat, Kister Architects deftly designed distinct zones for privacy and entertaining, with an interplay of openness and enclosure, solidity and transparency.
Biophilic design principles underpin the seamless integration of interior and exterior. Considered siting exploits the northerly aspect and locates a triangular plan around a central courtyard to maximise the penetration of natural light year-round.
A high, charred-timber wall shields the home from the street before peeling away to reveal a covered entry, beyond which lie the main volumes. The natural material selection is continued throughout, highlighted by natural light, while the pergola and central courtyard create an everchanging play of shadow and light.
Founded upon sustainable principles, every element deliberately serves a functional and aesthetic purpose. The thermally broken high performance double glazing maintains temperature control and comfort within the spaces whilst the Breezway Louvre Windows allow natural light and create continuous cross flow ventilation. Ceiling fans and motorised external blinds control the environment despite the famous ever-changing weather.
Architect: Kister Architects
Builder: Made Build
Structural Engineer: OPS
Landscaper: Amanda Oliver Gardens
Stylist: Jess Kneebone
Suppliers: Creative Windows, Eco Timber Group, Austral Masonry, AWS Windows, Lynch’s Window Fashions
Photographer: Peter Bennetts

