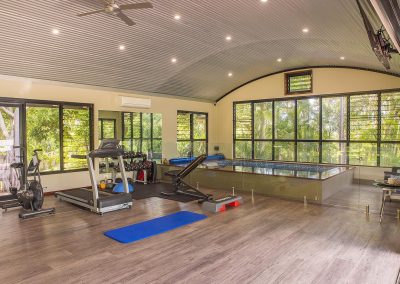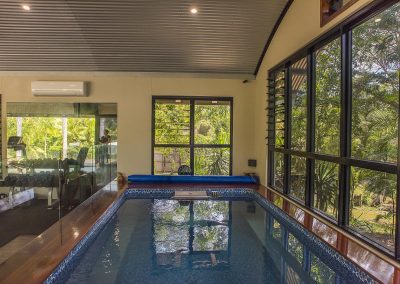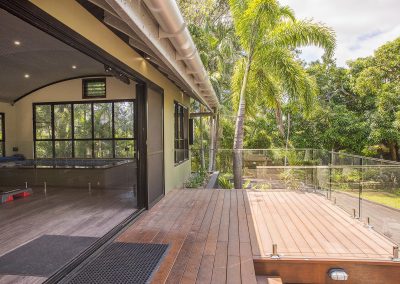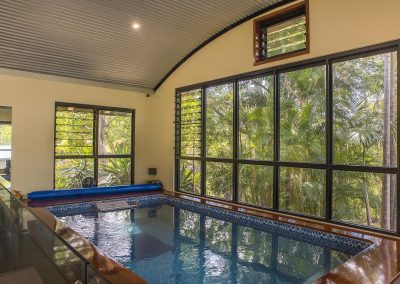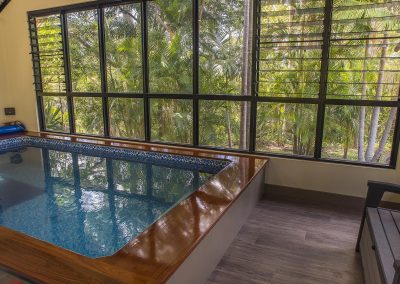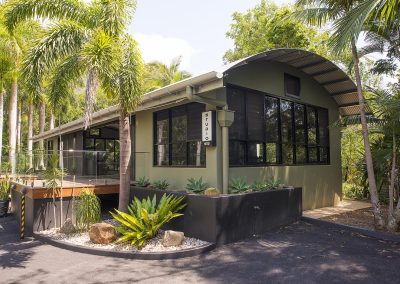Multi-functional Studio naturally ventilated with Breezway Louvres
QUEENSLAND, AUSTRALIA
This stand-alone 20m x 7m studio was designed by Adrian Ramsay Design House and was requested by the clients to integrate well with the existing property and to flow into the existing home seamlessly.
Whilst the project faced some site challenges including boundary setbacks, AR Design has done an amazing job creating a relaxing and multi-functional space.
The structure houses a rehabilitation resistance pool indoors that is completely bug-proof. Breezway Louvre Windows were selected as the window of choice to allow abundant crossflow ventilation into the area with the option of air conditioning, if required.
The space also accommodates a full gym for both clients and their personal trainer, a playroom including pool table, and an area for massages and rehabilitation.
This project won the Regional and National Design Award for the Building Designers Association of Australia.
Building Designer: Adrian Ramsay Design House
Tel: 0490 547 760
Email: studio@ardesignhouse.com
Website: www.ardesignhouse.com

