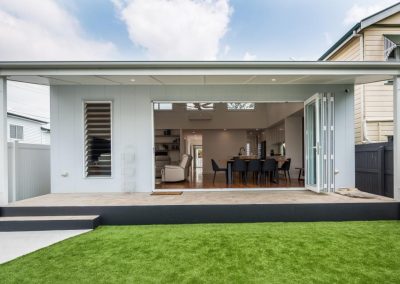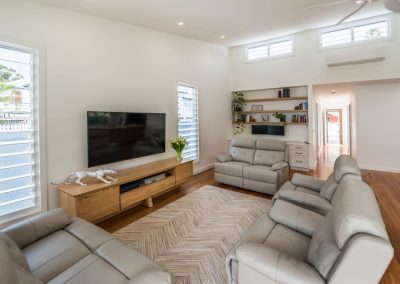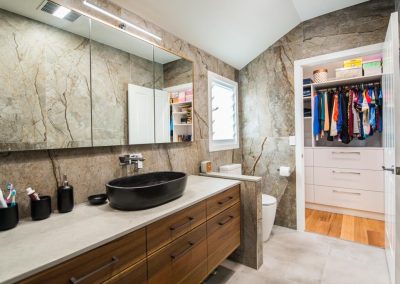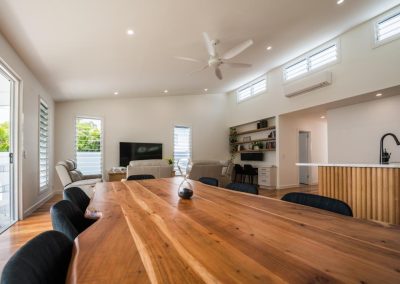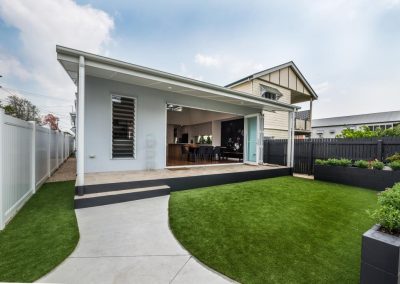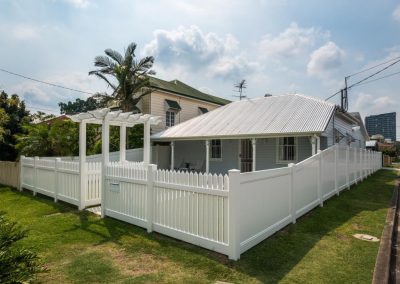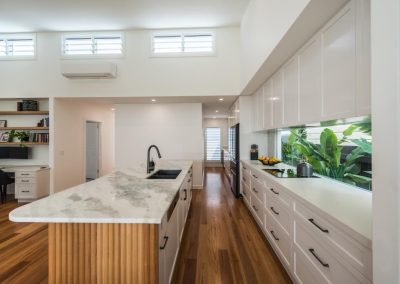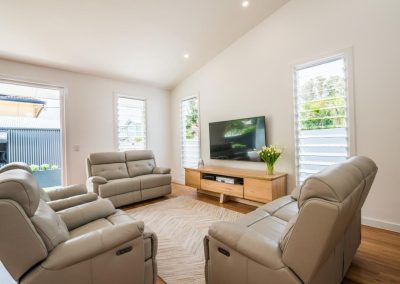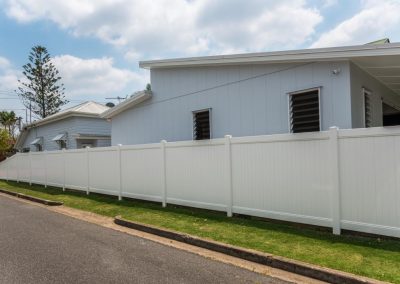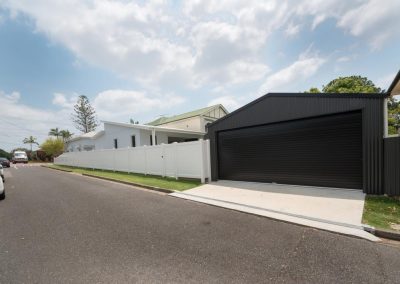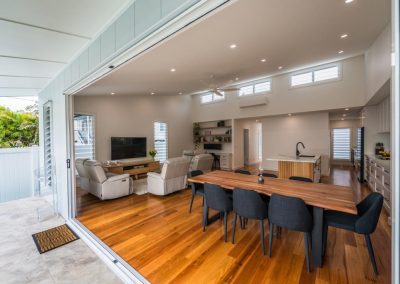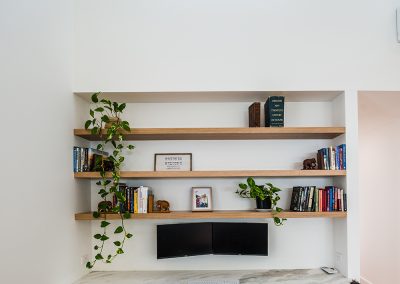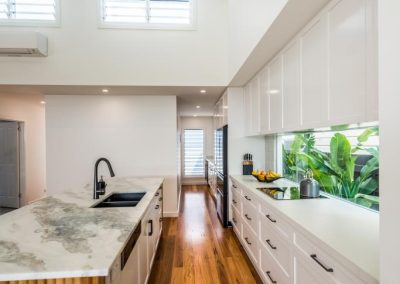Russell Renovation and Pavilion with Breezway Louvres
QUEENSLAND, AUSTRALIA
This character cottage is located on a small lot and has received a doubling in size. The team at Latemore Design have done an exceptional job by adding a living pavilion to the site and converting the cottage into a beautifully comfortable space for their clients to enjoy all year round.
The project experienced some challenges along the way however the result is a pavilion designed to have excellent natural light and ventilation using Breezway Altair Louvre Windows. By installing louvres up high as clerestory windows between the stepped rooves allows huge amounts of natural light and hot built-up air to escape quickly and be replaced with cool refreshing breezes through lower-level louvres.
Considerable care was needed to deal with the moisture on site. The team at Latemore Design worked together with their engineer and builder to fix the issue and egress this into the lane. The site was therefore somewhat soft and used a waffle pod slab to obtain enough height to match the existing cottage.
At the rear of this project is a generous shed for two cars and a workshop. It was deliberately finished in dark steel to make it recede and form a nice backdrop to the courtyard.
Overall the property is not large in size but has a generous feel due to the design of high ceilings, some raked. This total transformation of the property, from a tiny cottage to a generous but compact home has exceeded all expectations.
Building Designer: Latemore Design
Town Planner: Peta Charles
Surveyor: Gateway Surveys
Structural Engineer: ADStructure
Certifier: BA&A
Builder: Mick McConnell
Photographer: Jose Figlioli

