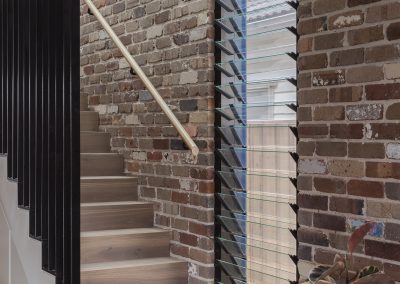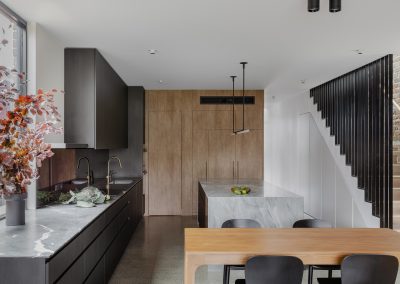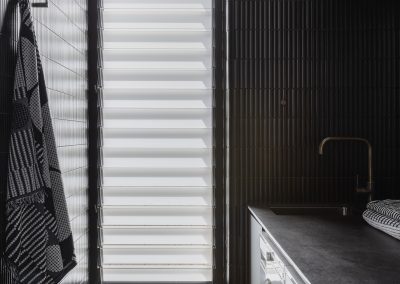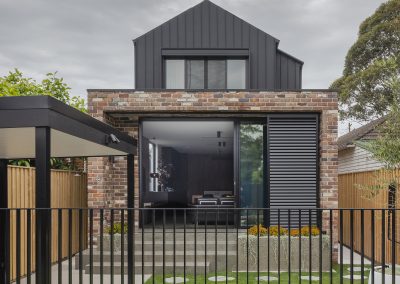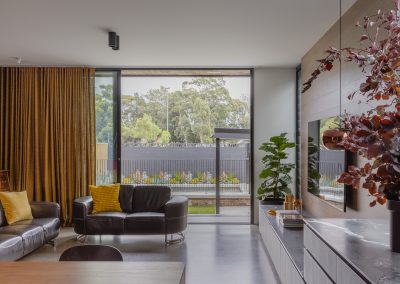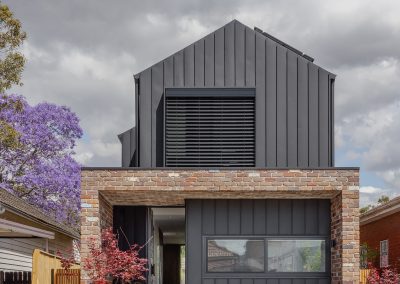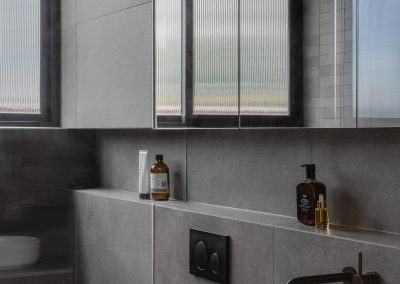Seamless Ventilation Enhances Everyday Living in the Twelve Black Project
MASCOT, NEW SOUTH WALES, AUSTRALIA
The original house was a single storey cottage located in the Sydney suburb of Mascot. The dwelling is situated on a small suburban block that backed on to a public park. Located close to the airport, the suburb is usually quite busy with frequent interruptions from the flight path.
The dwelling was a small two-bedroom, one bathroom weatherboard cottage which had some restoration work, including by the owner’s father after they first purchased it in 2009.
The clients original brief included the construction of a new two storey addition to the rear to comprise of a total of three bedrooms and improved living spaces. A key requirement, due to the lack of parking within proximity to the airport, was to have an off-street parking within the site. A further change during Covid-19 resulted in work-from-home adding to the strain of the small home.
As the scope grew, it became evident that the project was transitioning from a renovation to a completely new build. This allowed some freedom with the planning and resulted in a well-proportioned and functional space for the young family.
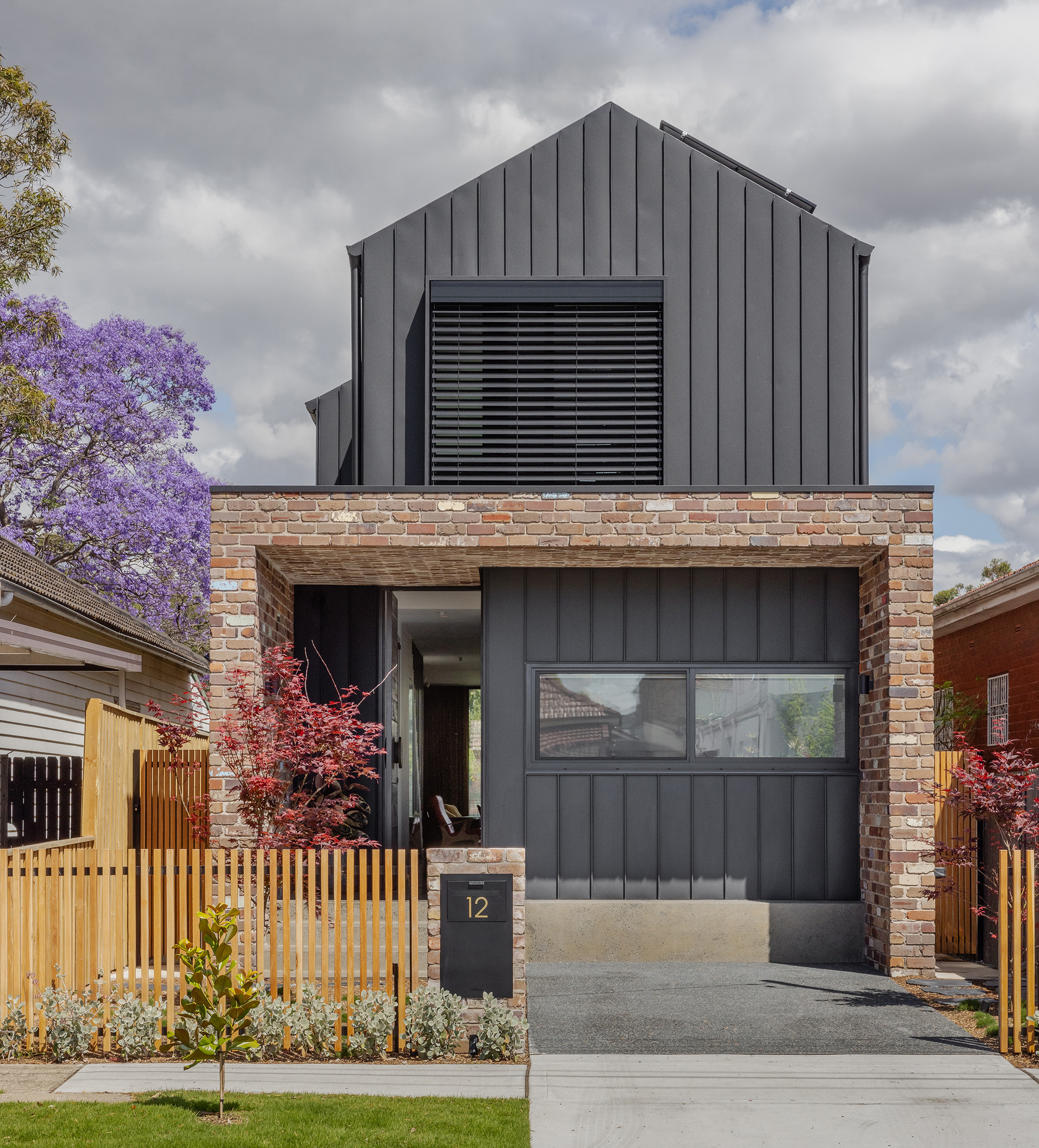
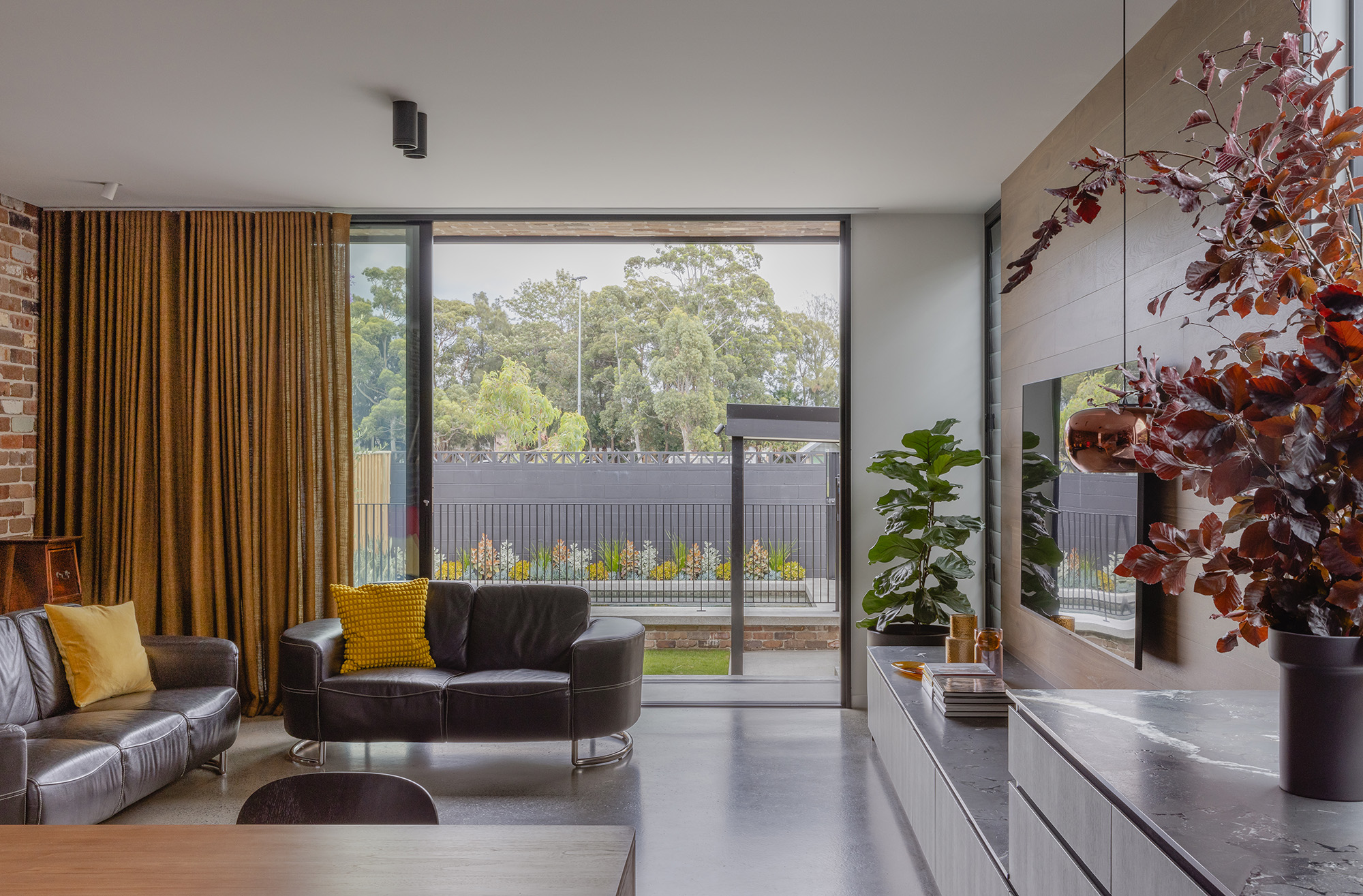
The front room functions as a home office resulting in an elevated outlook over the car space to the street beyond. The laundry and guest powder room was located adjacent, allowing the home office to double as a guest room for overseas family visits. The laundry space incorporates the Breezway® Altair® Secondary Glazed Dualair® Louvre System with frosted glazing to ventilate the room while maintaining privacy from neighbours.
A generous open planned kitchen, dining and living room extended to the rear with beautiful polished concrete flooring and a feature recycled brick wall, which was specifically selected for is impurities and character. The Breezway Dualair® Louvre System also features inside this space to allow cross flow ventilation when the louvre blades are open, and the dual layer of glazing seals tight when closed to offer premium sound insulation to block overhead aircraft noise.
On the first floor a simple and functional layout allowed for two children’s bedrooms and a shared bathroom, with the parent’s bedroom and ensuite to the rear, borrowing a leafy outlook from the neighbouring park.
Externally the building presents with a heavy brick base. The texture and variation in the brickwork creating a visual interest and a point of difference to the white rendered boxes of its neighbours. A black metal form perches above creating a sharp and stunning form from the streetscape and park.
Architect: Amrish Maharaj Architecture

