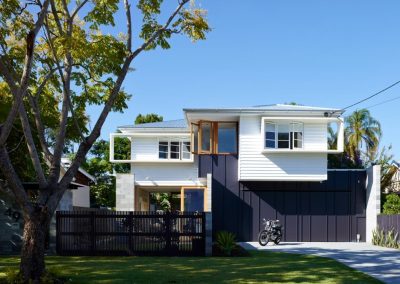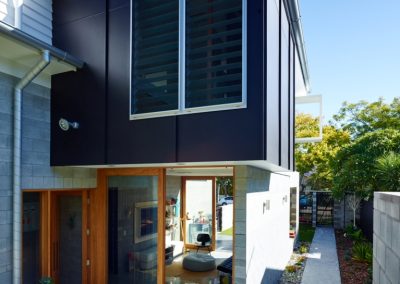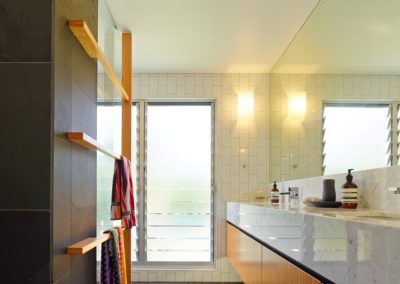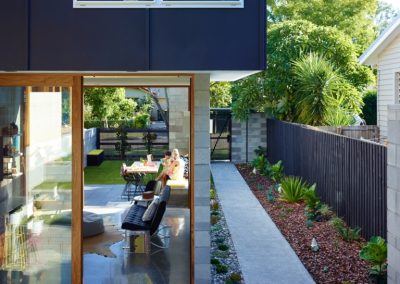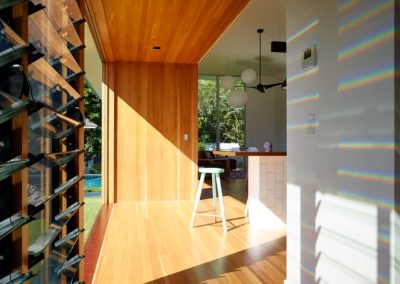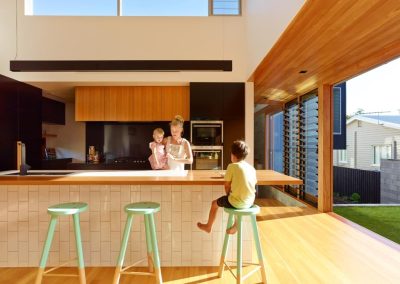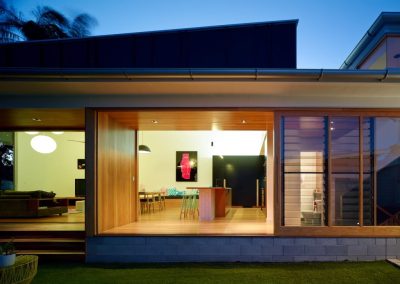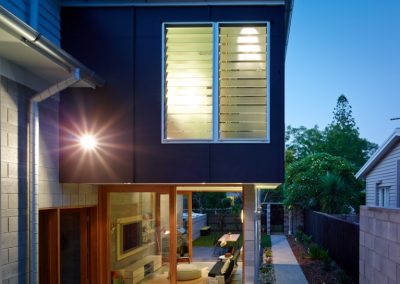The Terraced House, Recalibrated Post War Cottage
Brisbane, Queensland, Australia
The Terraced House explores the idea of an articulated landscape creating an elevated courtyard to the side of a recalibrated post-war cottage. The house expresses a tactile palette of materials including blockwork, concrete and timber as a juxtaposition to the original cottage.
New generation Altair Louvre Windows are strategically placed to allow air to easily flow throughout the home. The modern take on a traditional style window also adds to the innovative design of the recalibrated post-war cottage.
Project Date – 2014
Architect – Shaun Lockyer
Shaun Lockyer Architects
lockyerarchitects.com.au/
Photographer – Scott Burrows
Aperture Photography

