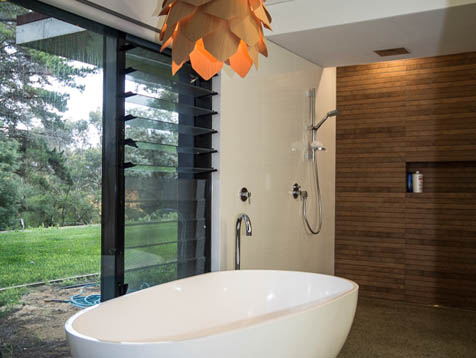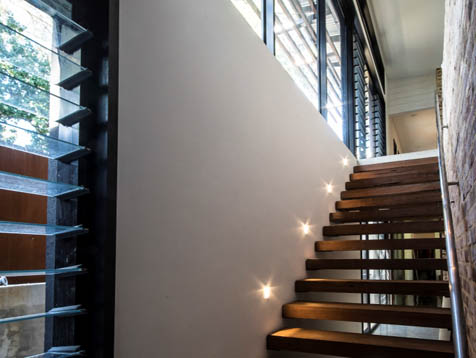The Tree House,
Breathtaking Forrest Views
GLEN FORREST, WESTERN AUSTRALIA, AUSTRALIA
The Glen Forrest ‘Tree House’ is situated on a sloping wooded site in the Perth Hills of Western Australia and has been built into the earth, presenting a single storey façade but is infact a two storey home.




Conceived as a linear wall with a soaring skillion roof, the striking solar passive home opens to the northern sunlight, flooding the interiors with natural light and allowing spectacular views to the Hills beyond. Breezway Altair Louvre Windows are positioned next to floor-to-ceiling spans of fixed glazing and bifold doors to assist with these uninterrupted views whilst allowing excellent cross flow ventilation. Together with high performance fans, the home is kept comfortably cool in summer for occupants to enjoy.
A sunken solar courtyard with a coreten steel waterwall from the pool above, provides sun and cooling breezes to the lower bedroom level that is built into the earth on two sides (providing additional insulating properties).
A recycled brick wall forms a ‘spine’ internally, which along with polished concrete floors provides a ‘heat sink’ for winter warming. Recycled karri timber from the Fremantle Woolstores has been crafted into kitchen benches, stair treads and even a dining table. A slow combustion wood fireplace forms a central feature while the heat it generates is ducted to the bedrooms below.
This project won the 2017 BDA WA Award for ‘Best Sustainable Design – Residential’ and ‘Best New Residential Design $1M – $3M’.
Building Designer: Arcologic
Phone: 0418 844 662
Website: www.arcologic.com.au
