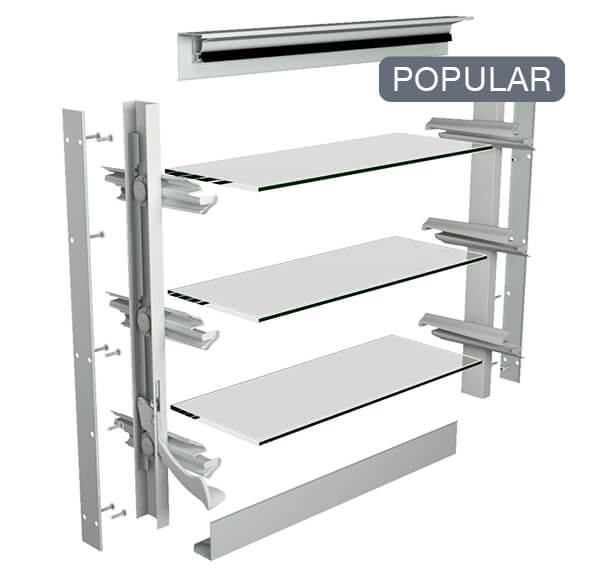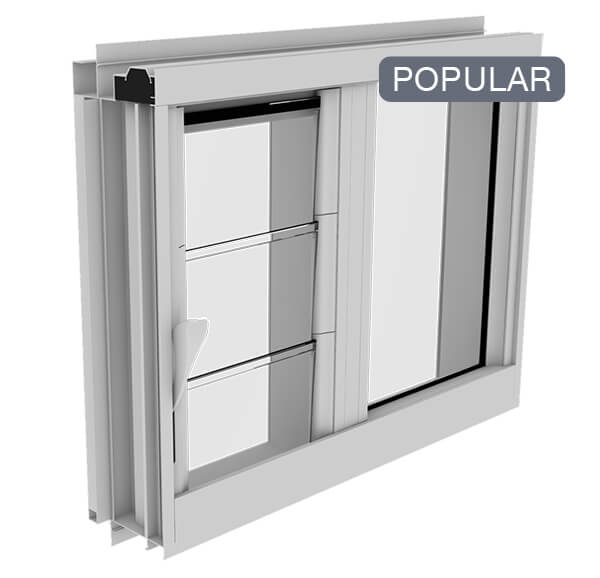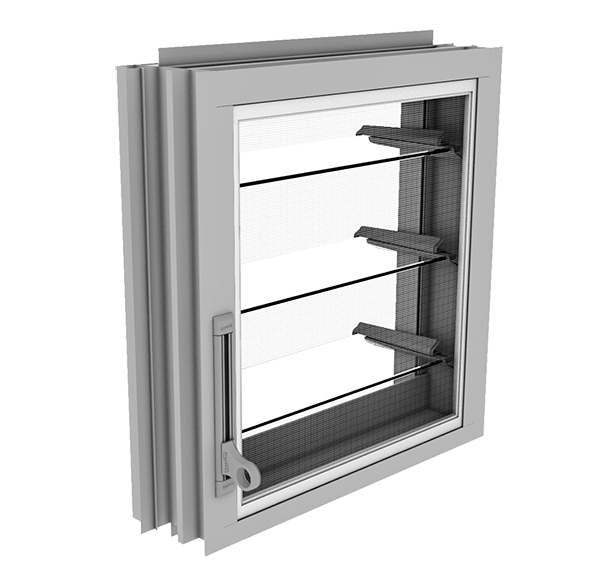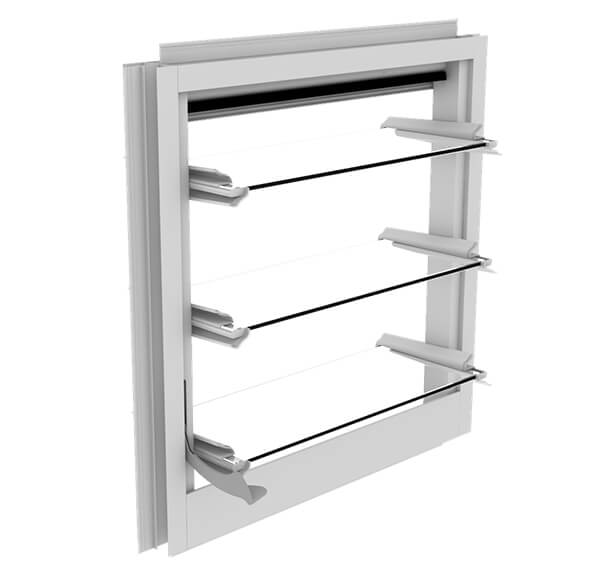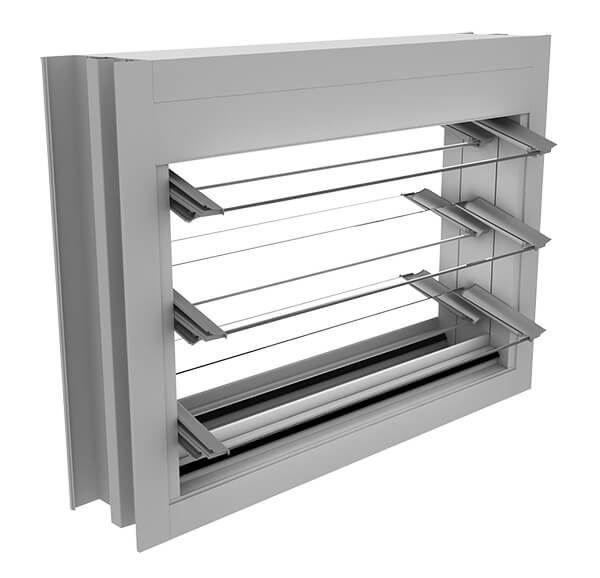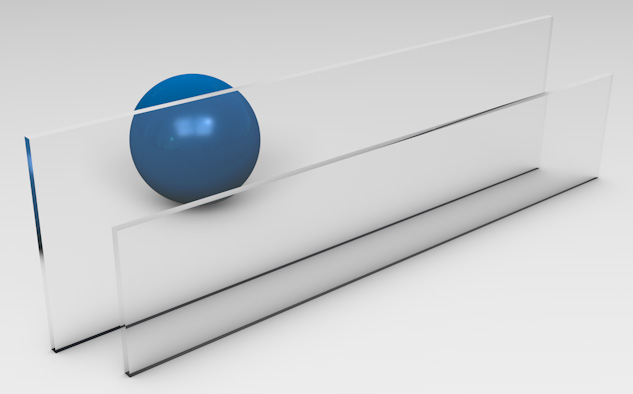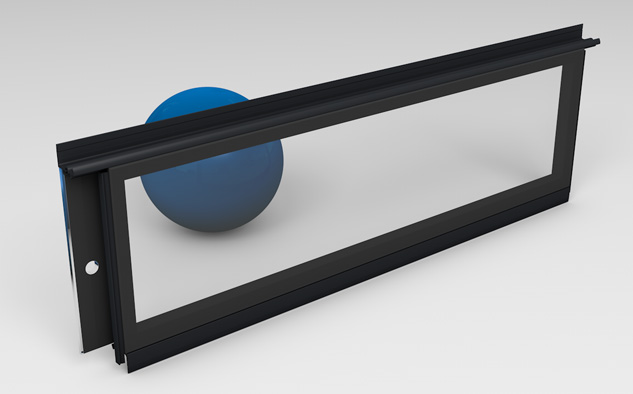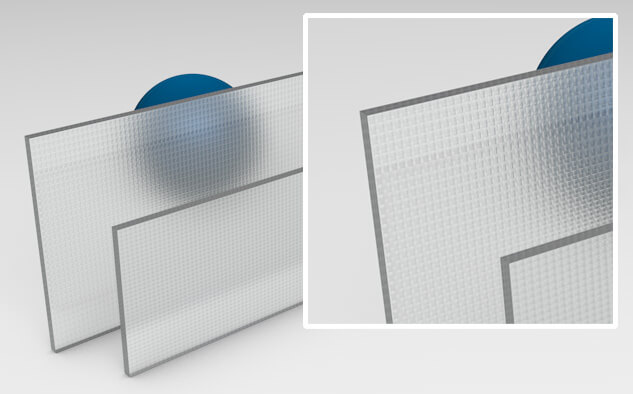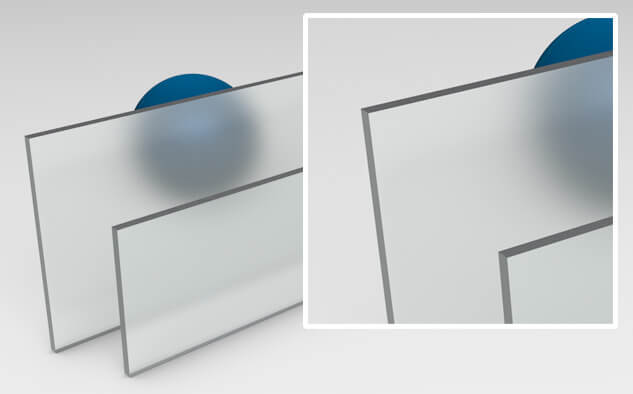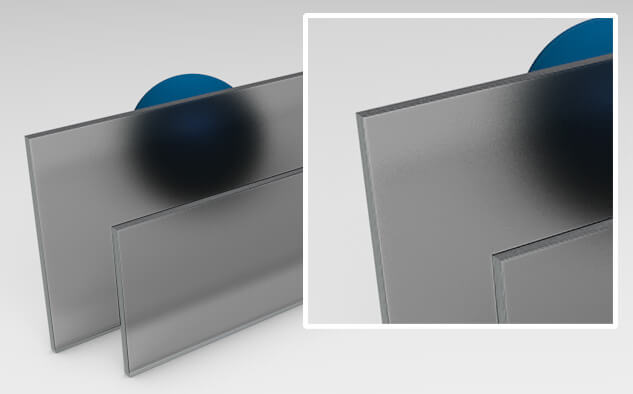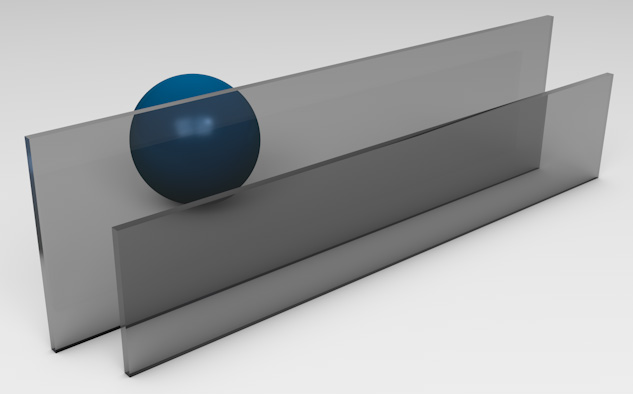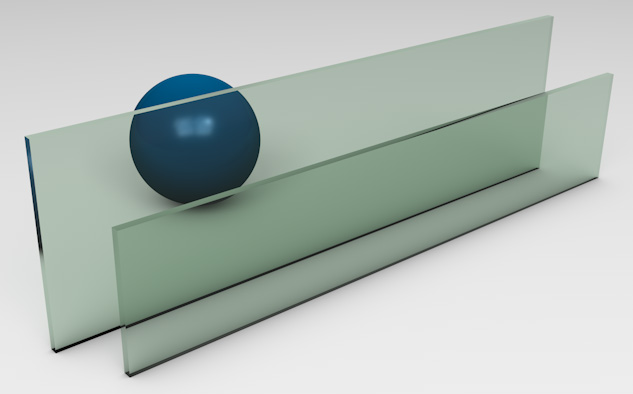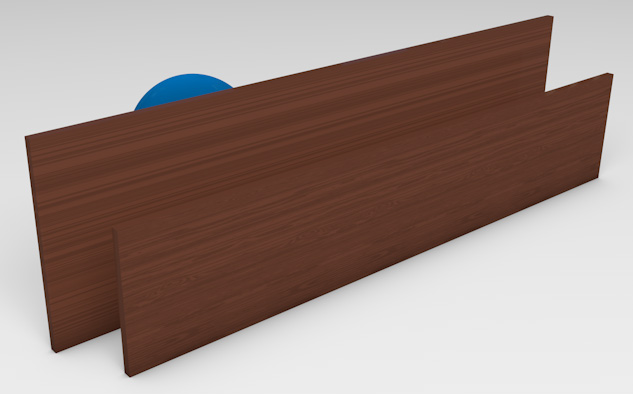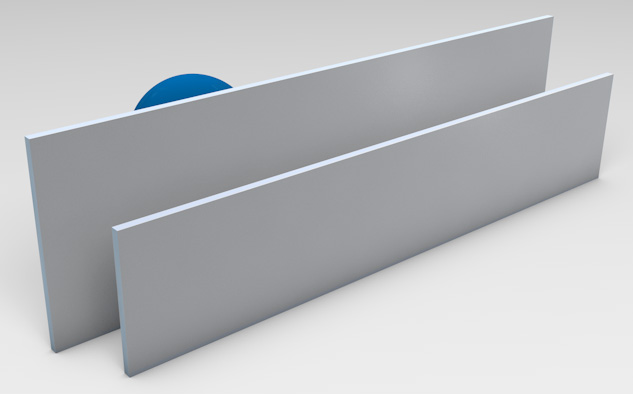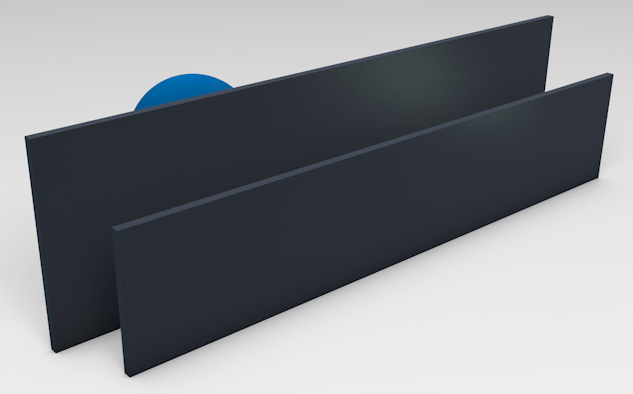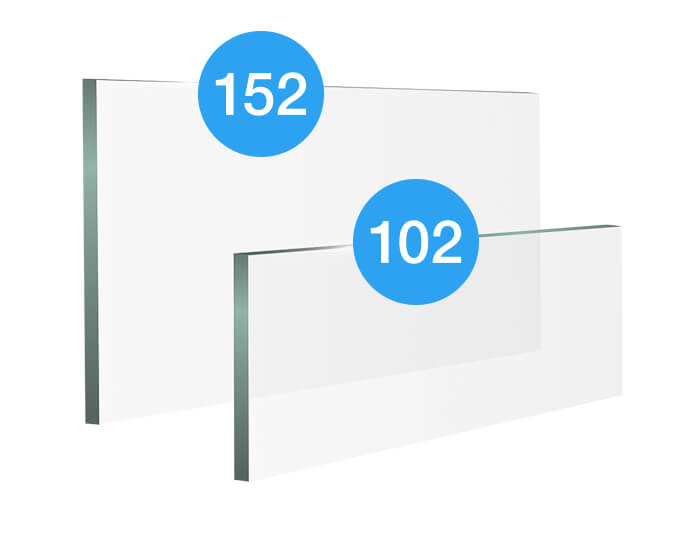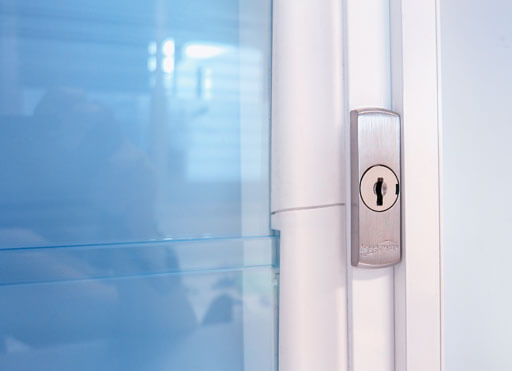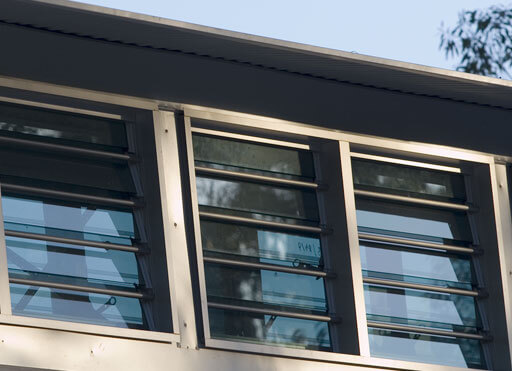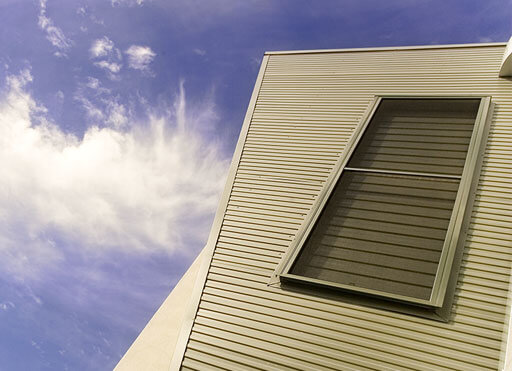Frame Options
Altair Louvres can be fitted into a variety of aluminium and timber window frame systems available through our network of Window Manufacturers.
Component System
Galleries can be installed into most window frames, allowing identical frames to be used throughout a project across varying windows and doors.
EasyscreenTM System
Aluminium framing system suitable for all building types with external screening* available. The system is supplied fully assembled.
*screens sold separately.
Innoscreen® System
Ideal framing option for buildings that require internal screening* but desire that ‘louvre look’ to optimise the external aesthetics of the building.
*screens sold separately.
SL2® System
Developed to suit narrow frame applications and installation into concrete block construction when screening is not required.
For further details view the Breezway Window Systems in the Design Manual here.
For further details view the Breezway Componenty System in the Design Manual here.
Component System | EasyscreenTM System | Innoscreen® System | SL2® System | DualairTM System |
|
Frame Depth | Varies | 131mm | 131mm | 52mm | 150mm |
Frame Height | Up to 3020mm | Up to 3061mm | Up to 3070mm | Up to 3048mm | Up to 2663mm |
Frame Construction | Aluminium, Timber, UPVC | Aluminium | Aluminium | Aluminium | Aluminium2 |
Visible Fixings | Varies | None | None | None | None |
Altair Louvre Bays | Yes | Yes | Yes | Yes | Yes |
Altair IGLU System | Yes | Yes | No | No | No |
Fixed Lite Bays | Yes | Yes3 | Yes3 | Yes3 | Yes |
Screening | Outside or no Screen | Outside | Inside | No Integrated Screening | No Integrated Screening |
Control Options | Standard handle | Standard handle | Slide handle | Standard handle | OUTSIDE: |
Stronghold | Yes | Yes | Yes | Yes | Yes |
Security Options | Keylocks | Keylocks | Screens | Keylocks | Keylocks |
Reveals & Flashing | Available | Available | Available | Available | Not available |
Compatible Sub Framing | Available | Available | Available | None | Available |
- Standard/Low Profile or Ring Handles.
- Alspec McArthur Evo 150mm Centre Pocket or Hunter Evo 150mm Acoustic.
- Fixed Lite maximum bay area of 4m2 applies for Breezway framing.
Size Options
Altair Louvre Windows are custom manufactured to order, meaning there is a wide flexibility in sizes available. Please speak to your local window manufacturer for advice on your specific circumstances.
Heights
Standard heights are based off the chosen blade height of 102mm and 152mm. *Recommended Option*
Off Standard heights are available for single glazed Altair Louvres but will add cost to your window and result in a fixed louvre blade to act as a filler piece. The type of window frame chosen will affect the standard heights. See more in the TAB section below.
Widths
There are no standard louvre blade or louvre bay widths for single glazed Altair Louvres. However most bay widths are between 600mm to 900mm wide, or up to 1200mm if using the Stronghold System.
Standard widths apply for double glazed IGLU System. Please refer to the IGLU System page for more information.
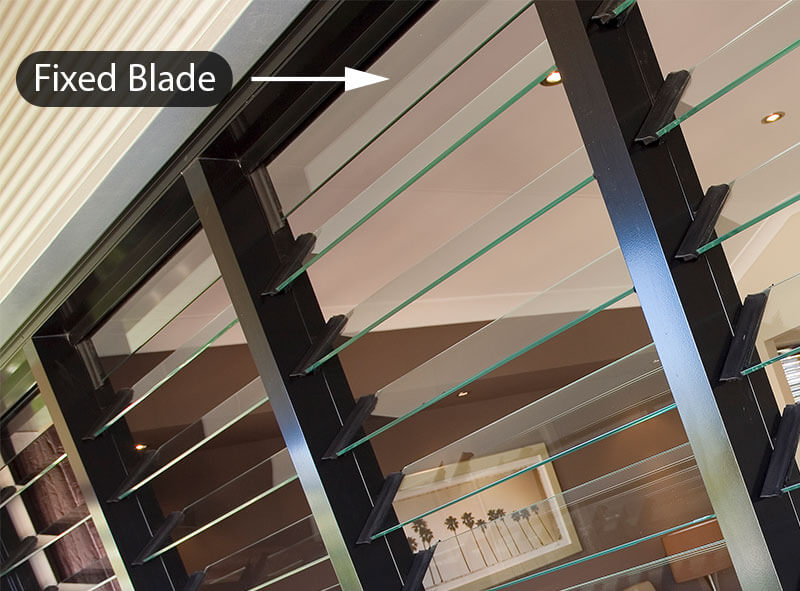
While Altair Louvre Windows can be manufactured in any size specified, the wind and water rating for the building project will affect the maximum allowable window height and bay width.
Standard Heights are measured from the lowest visible metal to the uppermost visible metal of the frame and excludes fins.
Off-Standard Heights are available but this will add cost and result in a fixed louvre blade to act as a filler piece. i.e. Greater than 5mm or less than a Standard Height. Off-Standard heights within 5mm of a Standard Height will not have a fixed top blade.
Please refer to the Breezway Design Manual for Off-Standard Height restrictions when specifying the Powerlouvre System or the Stronghold System. Please note: Off-Standard heights are not available for the IGLU System.
| No. of Blades | Easyscreen Window System (external screen pocket) | Innoscreen Window System (internal screen pocket) | SL2 Window System (narrow frame) | Altair Louvre Galleries Component System (with weatherstrip)1 | Altair Powerlouvre Galleries Component System (with weatherstrip)2 | Dualair Secondary Glazed Component System 3 |
||||||||
|---|---|---|---|---|---|---|---|---|---|---|---|---|---|---|
| 152 mm Blade | 102 mm Blade | IGLU System | 152 mm Blade | 102 mm Blade | 152 mm Blade | 102 mm Blade | 152 mm Blade | 102 mm Blade | IGLU System | 152 mm Blade | 102 mm Blade | IGLU System | 152 mm Blade |
|
| 2 | 371mm | - | 376mm | 380mm | - | 358mm | - | 330mm | - | 335mm | 360mm | - | 365mm | 418mm |
| 3 | 511mm | 361mm | 516mm | 520mm | 370mm | 498mm | 348mm | 470mm | 320mm | 475mm | 500mm | 350mm | 505mm | 558mm |
| 4 | 651mm | 451mm | 656mm | 660mm | 460mm | 638mm | 438mm | 610mm | 410mm | 615mm | 640mm | 440mm | 645mm | 698mm |
| 5 | 791mm | 541mm | 796mm | 800mm | 550mm | 778mm | 528mm | 750mm | 500mm | 755mm | 780mm | 530mm | 785mm | 838mm |
| 6 | 931mm | 631mm | 936mm | 940mm | 640mm | 918mm | 618mm | 890mm | 590mm | 895mm | 920mm | 620mm | 925mm | 978mm |
| 7 | 1071mm | 721mm | 1076mm | 1080mm | 730mm | 1058mm | 708mm | 1030mm | 680mm | 1035mm | 1060mm | 710mm | 1065mm | 1118mm |
| 8 | 1211mm | 811mm | 1216mm | 1220mm | 820mm | 1198mm | 798mm | 1170mm | 770mm | 1175mm | 1200mm | 800mm | 1205mm | 1258mm |
| 9 | 1351mm | 901mm | 1356mm | 1360mm | 910mm | 1338mm | 888mm | 1310mm | 860mm | 1315mm | 1340mm | 890mm | 1345mm | 1398mm |
| 10 | 1491mm | 991mm | 1496mm | 1500mm | 1000mm | 1478mm | 978mm | 1450mm | 950mm | 1455mm | 1480mm | 980mm | 1485mm | 1538mm |
| 11 | 1631mm | 1081mm | 1636mm | 1640mm | 1090mm | 1618mm | 1068mm | 1590mm | 1040mm | 1595mm | 1620mm | 1070mm | 1625mm | 1678mm |
| 12 | 1771mm | 1171mm | 1776mm | 1780mm | 1180mm | 1758mm | 1158mm | 1730mm | 1130mm | 1735mm | 1760mm | 1160mm | 1765mm | 1818mm |
| 13 | 1911mm | 1261mm | 1916mm | 1920mm | 1270mm | 1898mm | 1248mm | 1870mm | 1220mm | 1875mm | 1900mm | 1250mm | 1905mm | 1958mm |
| 14 | 2051mm | 1351mm | 2056mm | 2060mm | 1360mm | 2038mm | 1338mm | 2010mm | 1310mm | 2015mm | 2040mm | 1340mm | 2045mm | 2098mm |
| 15 | 2191mm | 1441mm | 2196mm | 2200mm | 1450mm | 2178mm | 1428mm | 2150mm | 1400mm | 2155mm | 2180mm | 1430mm | 2185mm | 2238mm |
| 16 | 2331mm | 1531mm | 2336mm | 2340mm | 1540mm | 2318mm | 1518mm | 2290mm | 1490mm | 2295mm | 2320mm | 1520mm | 2325mm | 2378mm |
| 17 | 2471mm | 1621mm | 2476mm | 2480mm | 1630mm | 2458mm | 1608mm | 2430mm | 1580mm | 2435mm | 2460mm | 1610mm | 2465mm | 2518mm |
| 18 | 2611mm | 1711mm | 2616mm | 2620mm | 1720mm | 2598mm | 1698mm | 2570mm | 1670mm | 2575mm | 2600mm | 1700mm | 2605mm | 2658mm |
| 19 | 2751mm | 1801mm | 2756mm | 2760mm | 1810mm | 2738mm | 1788mm | 2710mm | 1760mm | 2715mm | - | - | - | |
| 20 | 2891mm | 1891mm | 2896mm | 2900mm | 1900mm | 2878mm | 1878mm | 2850mm | 1850mm | 2855mm | - | - | - | |
| 21 | 3031mm | 1981mm | 3036mm | 3040mm | 1990mm | 3018mm | 1968mm | 2990mm | 1940mm | 2995mm | - | - | - | |
| 22 | - | 2071mm | 2080mm | - | 2058mm | - | 2030mm | - | - | - | ||||
| 23 | - | 2161mm | 2170mm | - | 2148mm | - | 2120mm | - | - | - | ||||
| 24 | - | 2251mm | 2260mm | - | 2238mm | - | 2210mm | - | - | - | ||||
| 25 | - | 2341mm | 2350mm | - | 2328mm | - | 2300mm | - | - | - | ||||
| 26 | - | 2431mm | 2440mm | - | 2418mm | - | 2390mm | - | - | - | ||||
| 27 | - | 2521mm | 2530mm | - | 2508mm | - | 2480mm | - | - | - | ||||
| 28 | - | 2611mm | 2620mm | - | 2598mm | - | 2570mm | - | - | - | ||||
| 29 | - | 2701mm | 2710mm | - | 2688mm | - | 2660mm | - | - | - | ||||
| 30 | - | 2791mm | 2800mm | - | 2778mm | - | 2750mm | - | - | - | ||||
| 31 | - | 2881mm | 2890mm | - | 2868mm | - | 2840mm | - | - | - | ||||
| 32 | - | 2971mm | 2980mm | - | 2958mm | - | 2930mm | - | - | - | ||||
| 33 | - | 3061mm | 3070mm | - | 3048mm | - | 3020mm | - | - | - |
1. To calculate the gallery height only, deduct 10mm.
2. To calculate the gallery height only for Powerlouvre Windows, deduct 40mm.
3. Dualair Head: Alspec McArthur EVO. Dualair Sill/Transom: Alspec McArthur EVO
The outer layer of the Dualair System will always be powered.
Note: Light Blue for Powerlouvre
Download our size chart here.
For further details view the Breezway Window System Sizes in the Breezway Design Manual here.
For further details view the Breezway Component System Sizes in the Breezway Design Manual here.
There are no standard bay widths for single glazed Altair Louvre Windows. However, the bay width may be affected by Building code rules.
Maximum Surround Frame Window Width = 4000mm (frame widths over 4000mm will need to be coupled on site or at a window fabricator’s factory)
Up to 6 Louvre Bays can be included in a single Surround Frame.
Louvre /fixed lite combination bays are available.
Notes for Powerlouvre System Standard Widths:
Minimum Bay Width for 2-9 blade high Powerlouvre Windows = 400mm
Minimum Bay Width for 10-18 blade high Powerlouvre windows = 500mm
Notes for IGLU System Standard Widths:
IGLU blades are available in 4 different stock lengths.
300mm*
500mm
800mm
1,127mm
These blade sizes allow for standardised window widths, dependent on the framing system used.
The daylight opening width when using Breezway Altair IGLU Galleries in Component Form = IGLU Blade Length + 51mm.
* Please note that the 300mm blade width is not available with the Powerlouvre System.
For more information please visit the IGLU System page.
Blade Options
With Altair Louvre Windows you can choose blades that best suit the windows function. i.e. maximising views, letting in/reducing sunlight, reducing glare, gaining privacy, better acoustics, increased thermal comfort or creating your own design style.
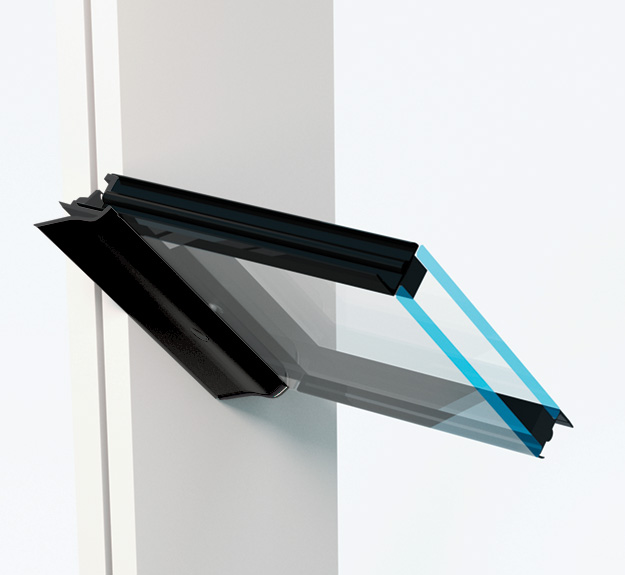
Fixed Louvres are typically used where permanent ventilation, light, privacy or a degree of weatherproofing is required. E.g. Vented roofs, laundries, bathrooms, public amenities, housing for air conditioning units, screened walkways.
Altair Louvre Component System | Easyscreen System | Innoscreen System | SL2 System | Altair Dualair Component System |
|||
Standard Jambs | Security Jambs | Alspec McArthur EVO Jambs | Alspec Hunter EVO Jambs |
||||
Glass & Aluminium blade length | jamb to jamb - 52mm | jamb to jamb - 56mm | window width - 82mm | window width - 102mm | window width - 102mm | daylight opening width -55mm | daylight opening width -55mm |
Glass & Aluminium Stronghold blade length | jamb to jamb - 48mm | jamb to jamb - 52mm | window width - 78mm | window width - 98mm | window width - 98mm | daylight opening width -51mm | daylight opening width -51mm |
IGLU Double Glazed blade length | jamb to jamb - 51mm | jamb to jamb - 55mm | window width - 81mm | n/a | n/a | n/a | n/a |
Extension Blade Heights | Manually Operated | Powerlouvre System | |||||
Glass & Aluminium Blade Height | x = channel extension +20mm | x = channel extension +12mm | x = channel extension +13mm | x = channel extension +13mm | x = channel extension +20mm | n/a | n/a |
Control Options
Whether you prefer pulling a handle or pushing a button Breezway has a louvre window perfect for you. Consider the functionality of your window or the needs of the user when choosing a control method. Handle positions can be moved lower or higher, left or right depending on individual requirements.
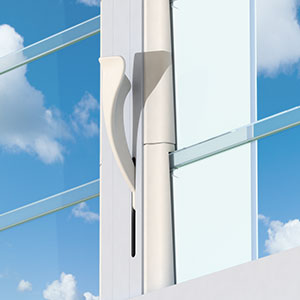
Standard Handle
Designed to fit the contours of the human hand for easy use.
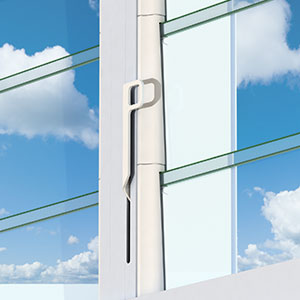
Low Profile Handle
Slim line and functional fit for install into bifold and sliding doors.
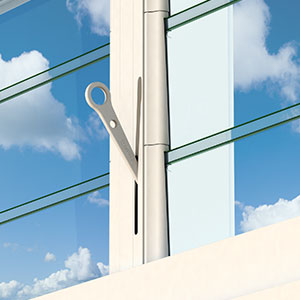
Ring Handle
For out-of-reach louvre placement, operated by a map rod*.
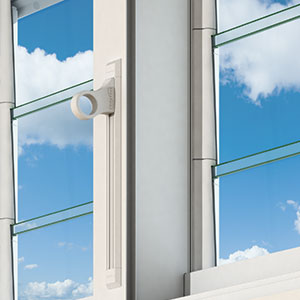
Slide Handle
Operate louvres installed in Innoscreen System.
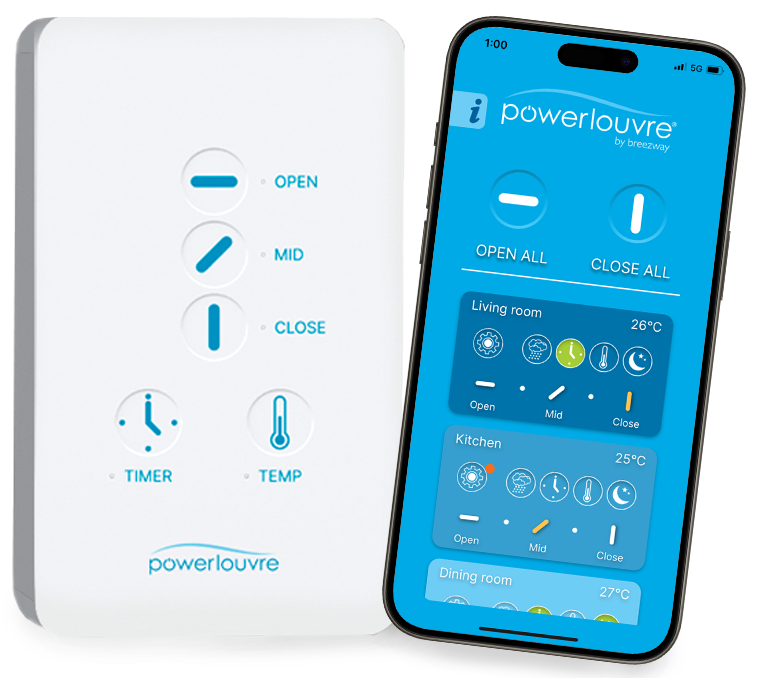
Powerlouvre System
Operated by wall switch, Apptivate Advance Control Unit, App or BMS.

*Map Rod
2m, 3m & 4m set lengths or 1.8m-3.6m telescopic length available
Colour Options
Breezway offers an extensive range of colours and finishes, many with optional colour matched clips and handles. Selecting the right anodising or powder for the atmospheric conditions of your building, along with correct maintenance, will be critical to the ongoing appearance of the finish.
To discuss your louvre designs in more detail or to see colour samples please contact our Design Assist Team.
For more information on how to care for your louvre component finishes please visit the Care & Maintenance page.
NOTES
Colours are indicative only and may vary due to screen calibration and material differences. Some finishes and colour match options may incur a surcharge.
The IGLU® System features black clips for a seamless look when installed with double glazed blades.
Warranty
Breezway is certified by Dulux and AkzoNobel for powder coating high-performance finishes. Warranty approval must be obtained from these paint manufacturers before ordering. Without a warranty certificate, Breezway provides a 10 year warranty.
Frame & Channel Standard Powder Coat Colour Offer
A collection of our standard powder coat colours are displayed on this page. To see the various range of colour matching options, please download our Colour Guide pdf.
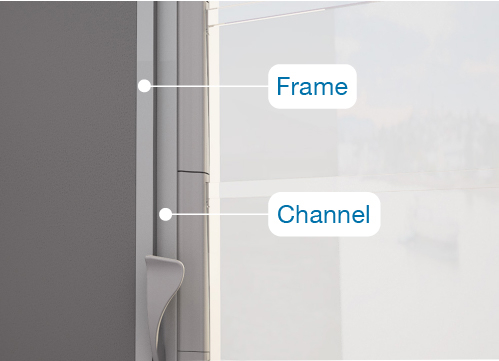
Component descriptions for colours
Classic Pearl White Gloss
GA073A
GA078A or 2721114G
GA330A
White Satin
2721139S or GA124A
Anodic Off White Matt
GD227A
GA336A
2603167M, GA236A
& 2722266M
Surfmist Satin
GB136A or 2601137S
White Birch Gloss
2722057G or GA057A
Magnolia Gloss
GD025A
GD042A
Primrose Gloss
GD037A or 27284365
GD331A
Paperbark Satin
2723088S or GU114A
GM175A
25 Micron
GL284A
Shale Grey Satin
GP184A or 27283246
Natural Matt
GY235A
Grey Matt
27251272
APO Grey Satin
GL107A or 27232786
GY070A
Dune Matt
GL252A
GL352A
GP152A or 2723087S
Precious Silver Pearl Kinetic Satin
9717043K
Woodland Grey Matt
2727197M or GL205A
MKII Woodland
Grey Matt
GL233A
GL333A
Woodland Grey
Matt Textura
GP105A or 2727255S
Pale Euchalyptus Matt
GK236A
Deep Ocean Matt
GJ203A
Anodic Bronze Satin
GY114A
Basalt Matt
GP208A or 2607475M
Anotec Dark
Grey Matt
27251275
CWC Monument Matt
GP290A
GW215A
GL229A
GL329A
2729067S
Black (C/B)
Night Sky Matt
27219319
GN305A
GN215A or GN248A
Matt Low MAR
GN279A
GN216A
GN231A
GN166A
YN166A
Clip & Handle Plastic Colour Offer
Download our Colour Guide pdf to view our full range of Plastic Colours for clips and handles.
Please note:
The IGLU System is supplied with black clips for a seamless look when installed with double glazed blades.
Colours with * are unavailable for Ring or Slide handles. Colours with ** are unavailable for a Slide handle.
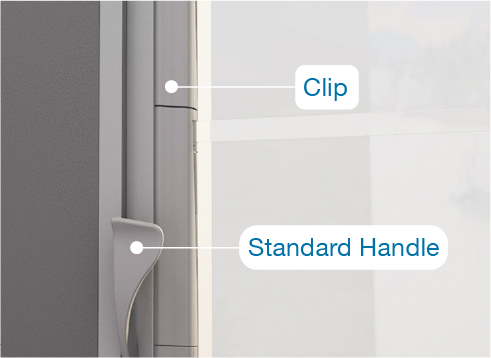
Arctic White**
White
Titania
White Birch
Magnolia
Pearl
Mountain Blue
Charcoal
Security Options
Altair Louvres offer a wide variety of barrier options to choose from including keylocks, security bars and screens.
Keylocks
Strong and durable with an easy to use brushed chrome locking mechanism. View Keylock Instructions
Security Bars
Effective barrier when the louvre is open. Only suitable for 152mm and IGLU Blade heights. Optional 16mm D bar provides neat finish with no visible louvre and jamb fixings while the U channel system functions as an add on to the Altair Louvre System.
Screens
Improves the insulation and shading properties of your louvre windows. Suitable for most framing systems. Download the Easyscreen System Screen Deducations or Innoscreen System Screen Deductions for more information.

