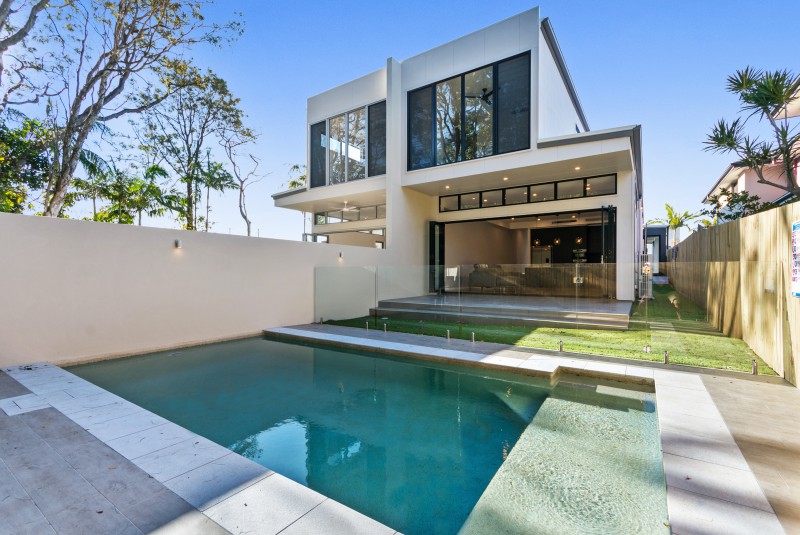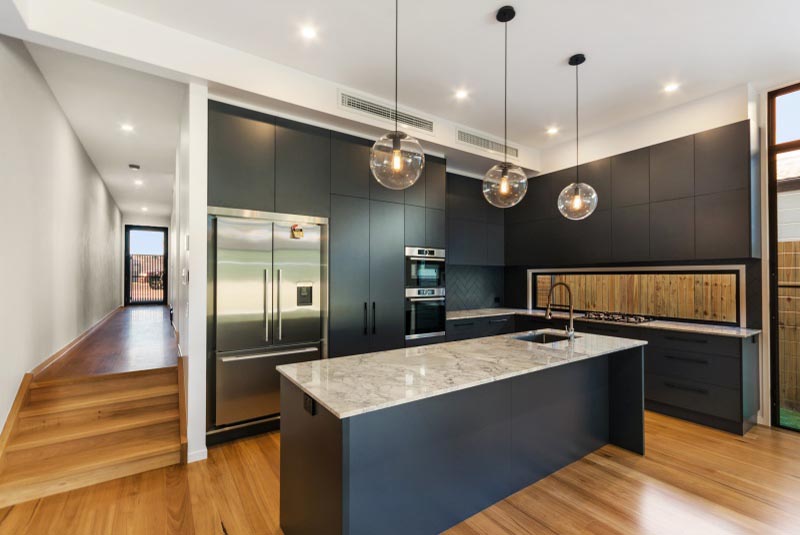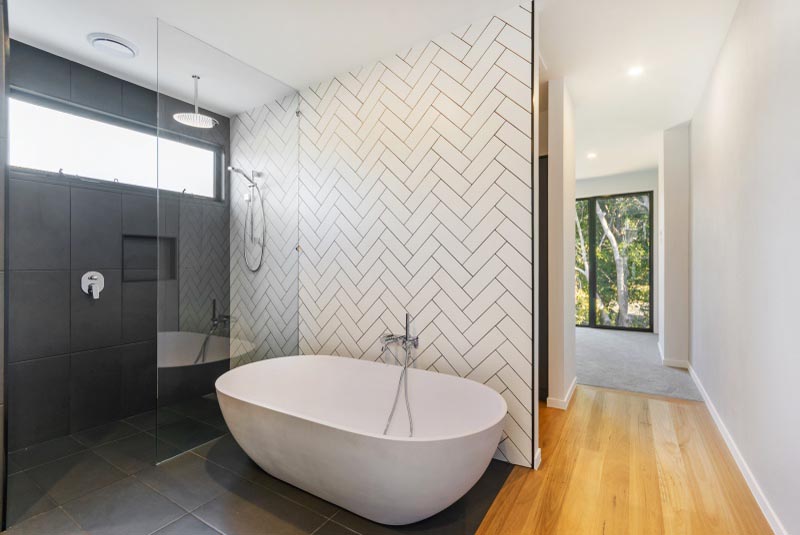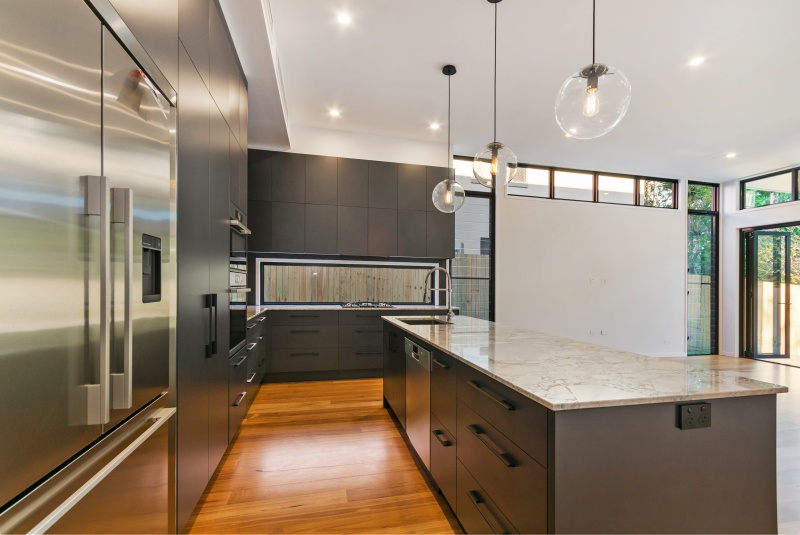Coastal Lifestyle Combined With Traditional House-Sized Units
CALOUNDRA, QUEENSLAND, AUSTRALIA
Christopher Design Group has done a remarkable job with this interesting request from his clients to have a coastal lifestyle combined with two traditional house-sized units.
Both townhouses enjoy street frontage and relaxing views of a park behind the property along with a small swimming pool and a seamless indoor/outdoor design.
The plan utilises floor-to-ceiling glazing including Breezway Louvre Windows and bi-fold doors to help achieve this seamless integration.
There are three bedrooms on the top floor of each home and the split-level design provides a feeling of spaciousness that is much needed on this narrow site.
The lower level of the units differ slightly with one encompassing a media room and open plan kitchen and living area whilst the other incorporates an all-in-one living space and pantry in the kitchen.
The result of the design allows for very livable, house-sized units that have the capacity to change with the clients over time.
This project has won the following award:
- Building Designers Association of Queensland (BDAQ) – State Awards 2017 for Multi-Residential Projects up to 6 Dwelling Units
Building Designer: Tim Christopher
Christopher Design Group
Tel: 07 5491 4666
Email: info@christopherdesigngroup.com.au
Website: www.christopherdesign.com.au
Builder & Photographer: DJ Sommer Homes
Tel: 07 5494 2711
Email: admin@djsommerhomes.com.au
Website: www.djsommerhomes.com.au




