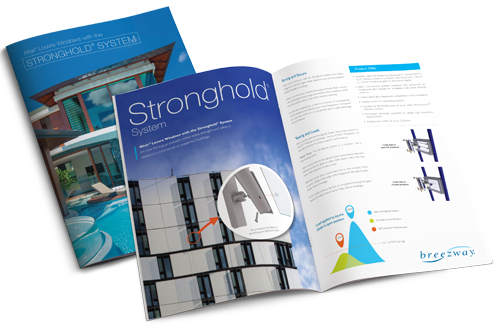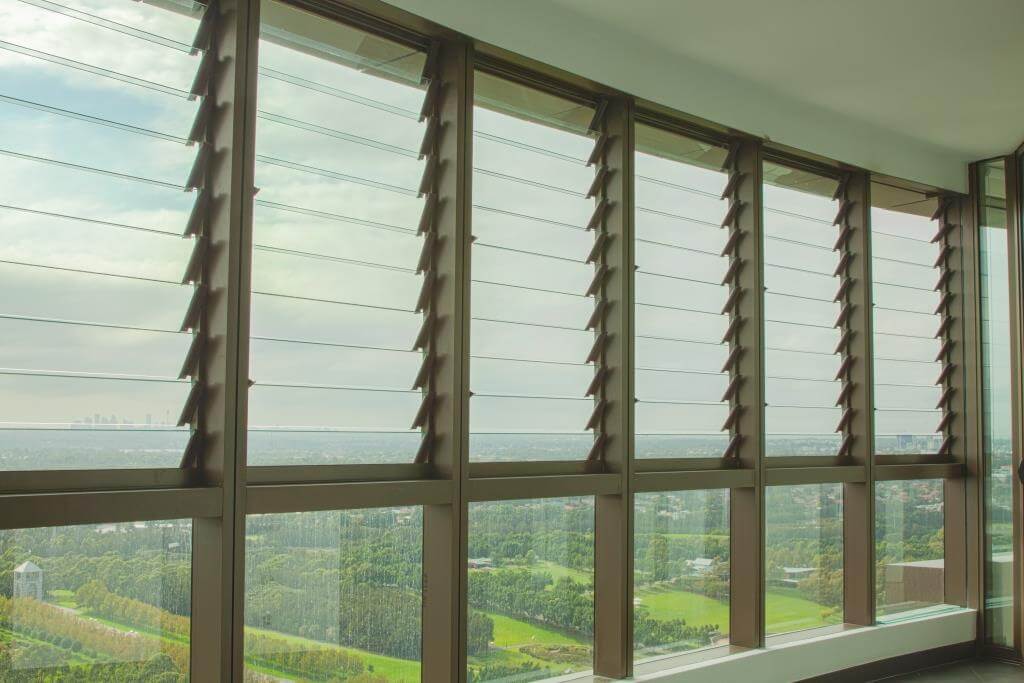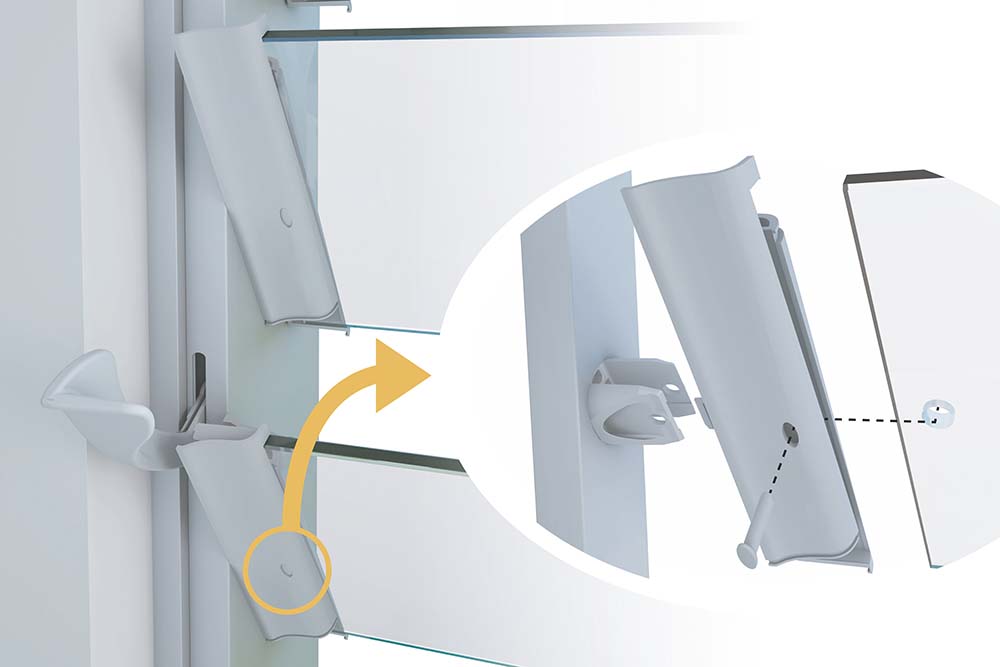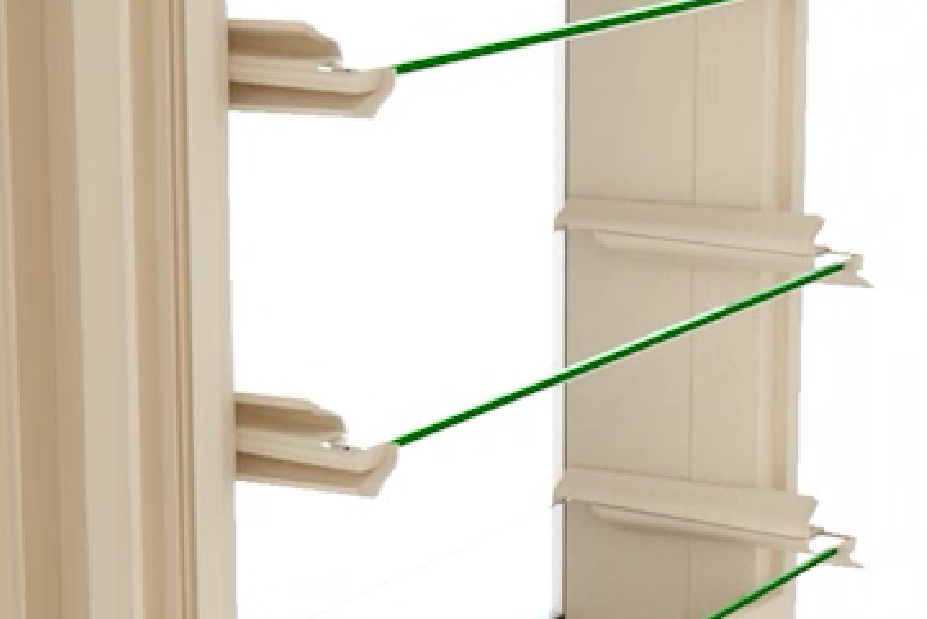Stronghold® System
Strong & Secure
Altair Louvres with the Stronghold System are a logical inclusion when extra strength and safety is required in commercial or residential buildings.
STRONGHOLD
Features
Extensive Testing
Proven ability to safely retain blades when subjected to heavy loads.
Compliant
Meets Fall Prevention requirements.
Naturally Ventilated
Allows abundant fresh air to save on electricity.
Aesthetics
Provides greater design flexibility in buildings.
Customise
Various customising options available including frames, blades, colours.
Screening
Privacy or shading options available when screened.
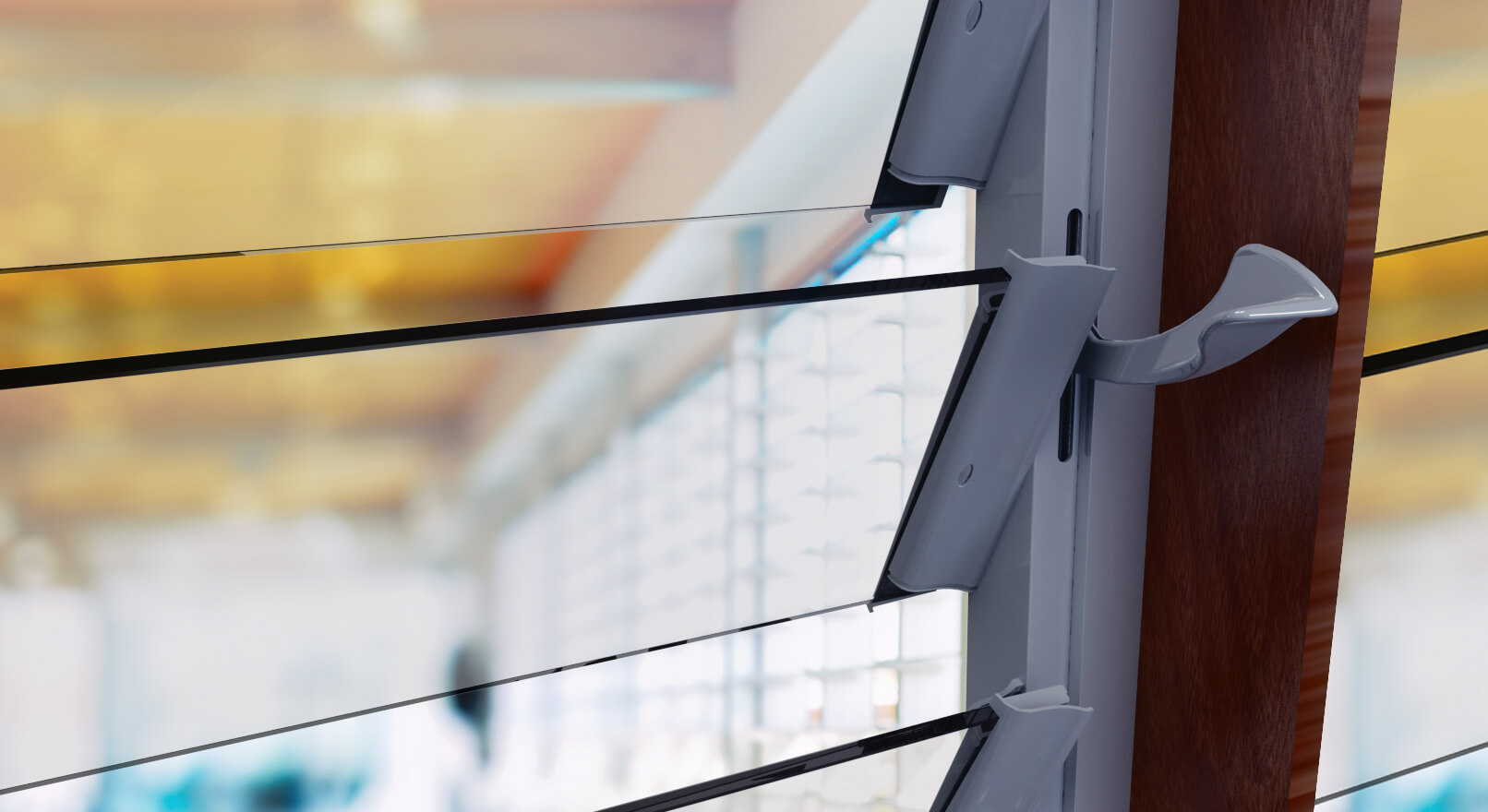
Added Safety
Altair Louvres with the Stronghold System mechanically locks louvre blades into their clips to increase the amount of force the window can resist. With blades only able to be removed using a special tool, the window is more secure and your building is safer.
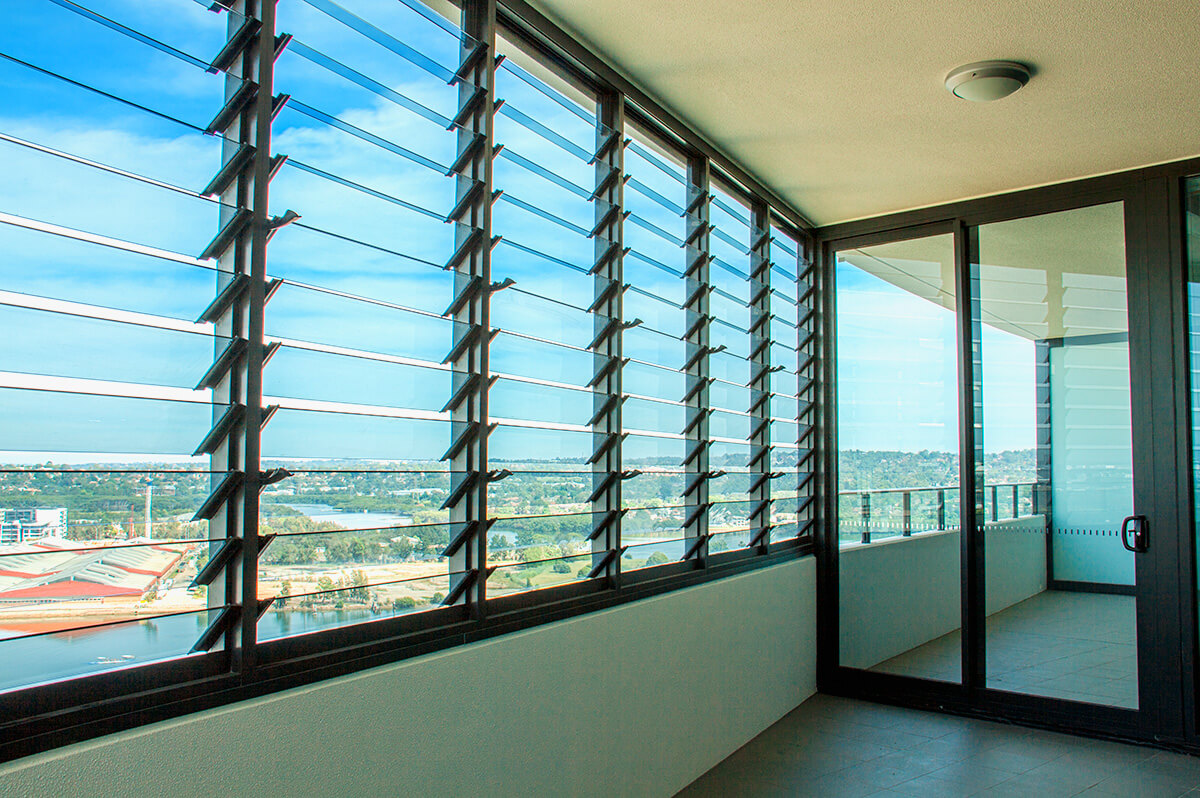
Extra Space
The Stronghold System can be used in multi-story applications. A balcony enclosure or wintergarden can be created to provide extra year-round living space or as a barrier against outdoor noise. Occupants can enjoy the winter sun in a protected spot or take advantage of fresh breezes.
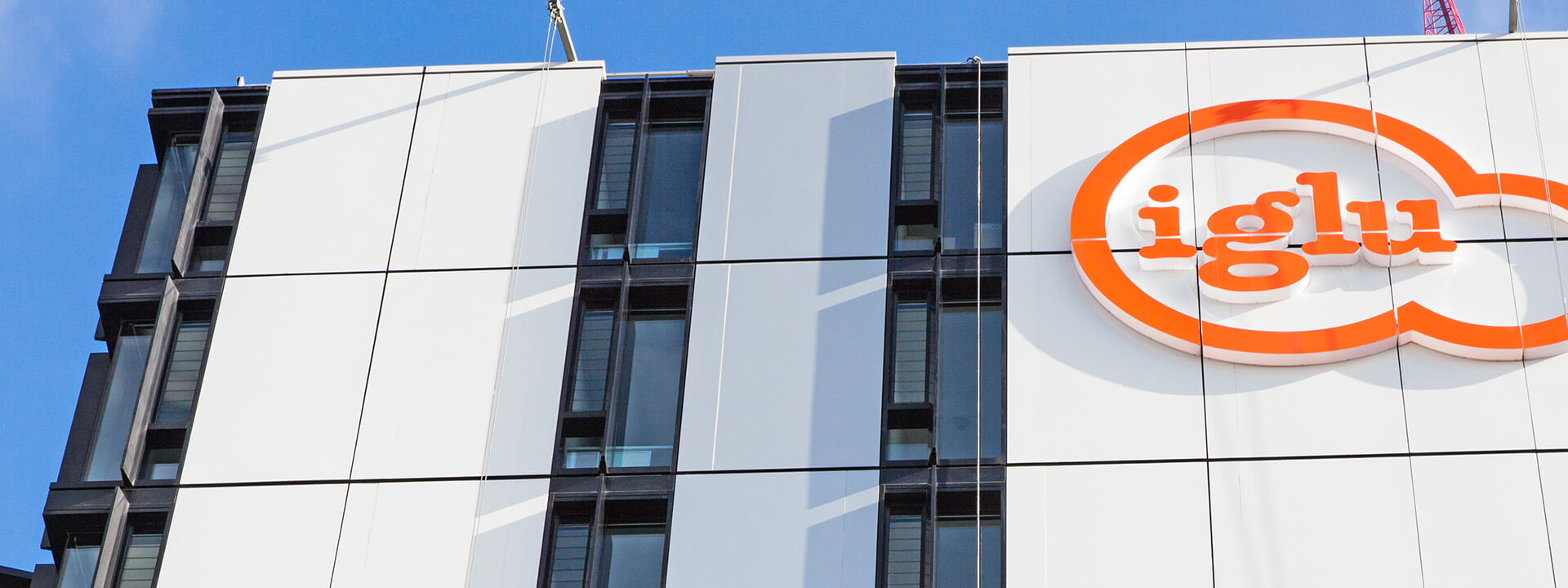
Ventilation
The Stronghold System allows our windows to easily meet the fall prevention requirements of the Australian Building Code with only a slight reduction in ventilation, and without obstructing outdoor views. Ideal for use more than 2 metres above ground level or for windows that require extra strength for example in wet rooms.
The logical inclusion when extra strength and safety is required
Altair Louvres with the Stronghold System mechanically locks louvre blades into their clips to increase the amount of force the window can resist. With blades now only able to be removed using a tool, the window is more secure and your building is safer.
Ideal for use more than 2 metres above ground level the Stronghold System provides added safety to the entire window opening.
The Stronghold System allows our windows to easily meet the fall prevention requirements of the Australian Building Code with only a slight reduction in ventilation.
Stronghold System Brochure
Details about the Stronghold System for high rise buildings.
View PDF.
Protecting Children from falls through openable windows and balconies
The Australian Building Code requires measures to prevent children falling through openable windows. Altair Louvre Windows with the Stronghold System meet the requirements of the Building Code without reducing natural, cooling ventilation or obscuring views.
The Stronghold® System: Manage fresh air, noise and fall prevention
Altair Louvre Windows with the Stronghold System by Breezway have been designed to increase strength and safety in multi-storey building designs.
STRONGHOLD
Technical
Size Specs
- Available for 102mm and 152mm glass or aluminium blades.
- Restricted openings available to satisfy Fall Prevention requirements.
- Identical to the standard heights of Breezway Window Systems.
- Enables bay widths of up to 1200mm.
Please Note: Off-Standard height limitations apply for the Stronghold System. Please refer to the Breezway Design Manual below for Standard and Off-Standard height information or locate our size chart on the Customising page under Size Options.
Technical Specs
- Suitable for the Breezway Easyscreen, Innoscreen or SL2 Window Systems.
- Altair Component System available for installation into other framing systems.
- Available with the range of Altair Louvre options including the Powerlouvre and IGLU Systems.
- Heat soaked glass blades available for code compliance.
- Once installed, pins cannot be removed without specialised tools. Replacement pins required upon removal.
Extensive Testing
- Tested to AS2047 “Windows in Buildings”.
- Tested to AS5203 “Protection of openable windows”.
- Static load testing to AS1170 for performance on balconies, offices and external high levels.
- Achieved 750N load and up to 1600N when open.
Note: Breezway Altair Louvre products are not a balustrade system. Nor are any other window types.
Balustrades are one type of barrier. Altair Louvres with the Stronghold System and suitable openings are another. It is always important to ensure that a particular barrier system complies with the relevant Building Codes and associated Standards.
Stronghold® System Load Test
3D Models
STRONGHOLD
Design Manual
NOTE: The Breezway Design Manual is best viewed on a laptop or desktop computer. If you are viewing on a mobile or tablet device then we recommend opening the design manual PDF directly using this link Breezway Design Manual

